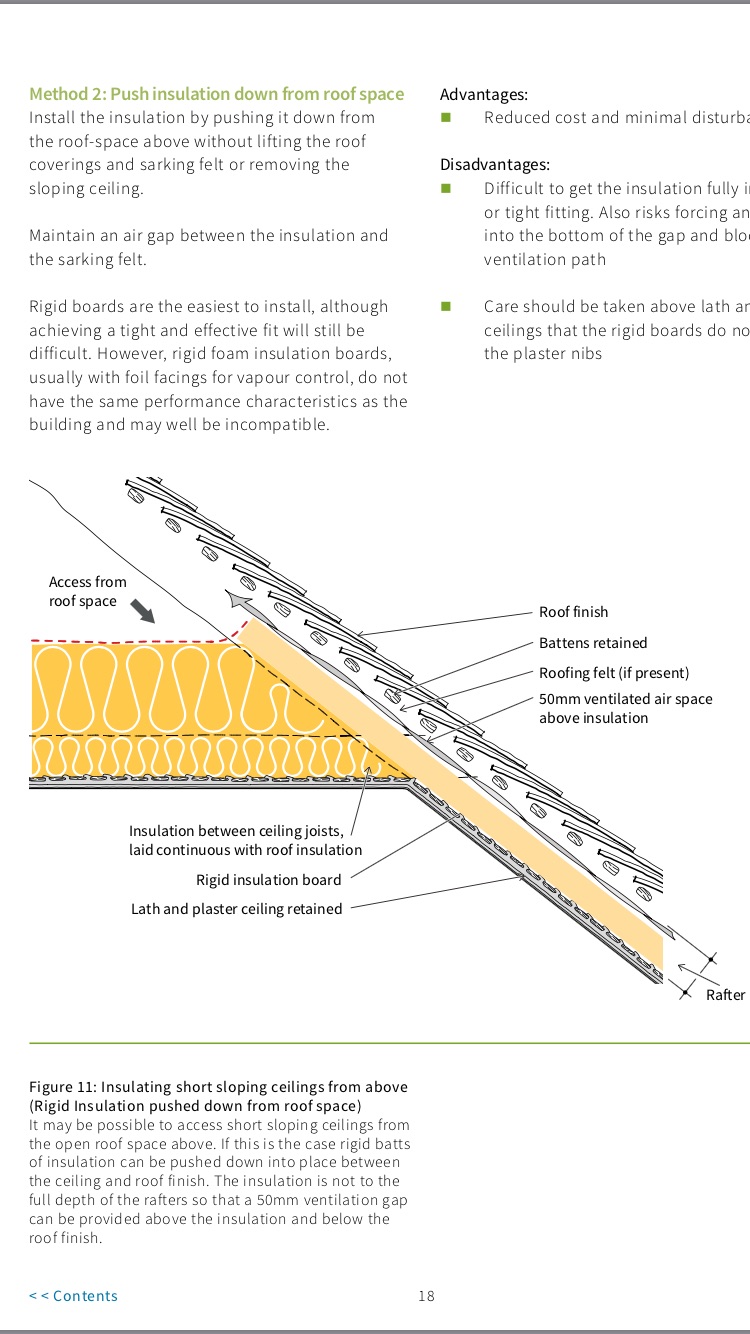The original part of my house is around 170 years old. The rooms on the first floor have a flat ceiling which slopes down along with the pitch of the roof as it gets closer to the walls.
Above the flat part of the ceiling there is about 300mm of normal, glass wool, Knauf roll out insulation. But in the sloping part of the ceiling, the insulation is not so good. Squeezed between some of the rafters, pushed down into the small gap between ceiling and roof, there are rigid celotex boards (the kind with the foil backing). There is a small gap between the board and the breathable roofing felt.
But there is nothing at all between quite a lot of the other rafters in that space between ceiling and roof.
This diagram shows what it is like, where insulation is installed.
There is no eaves or ridge ventilation in the house (there never has been, I think, given the age of the house); the breathable felt seems to more or less do the job in terms of preventing condensation, though I am thinking of adding some vent tiles. For various reasons I haven’t been able to pull out the celotex boards to check if its nice and dry in those gaps.
My question is: what material should I use to insulate in the gaps between rafters above the sloping bit of ceiling?
I am concerned that I should use something breathable to prevent condensation in that small space, which is very hard if not impossible to ventilate; if I am right about that, should I replace the celotex with something breathable/permeable?
Thanks!
Above the flat part of the ceiling there is about 300mm of normal, glass wool, Knauf roll out insulation. But in the sloping part of the ceiling, the insulation is not so good. Squeezed between some of the rafters, pushed down into the small gap between ceiling and roof, there are rigid celotex boards (the kind with the foil backing). There is a small gap between the board and the breathable roofing felt.
But there is nothing at all between quite a lot of the other rafters in that space between ceiling and roof.
This diagram shows what it is like, where insulation is installed.
There is no eaves or ridge ventilation in the house (there never has been, I think, given the age of the house); the breathable felt seems to more or less do the job in terms of preventing condensation, though I am thinking of adding some vent tiles. For various reasons I haven’t been able to pull out the celotex boards to check if its nice and dry in those gaps.
My question is: what material should I use to insulate in the gaps between rafters above the sloping bit of ceiling?
I am concerned that I should use something breathable to prevent condensation in that small space, which is very hard if not impossible to ventilate; if I am right about that, should I replace the celotex with something breathable/permeable?
Thanks!
Last edited:


