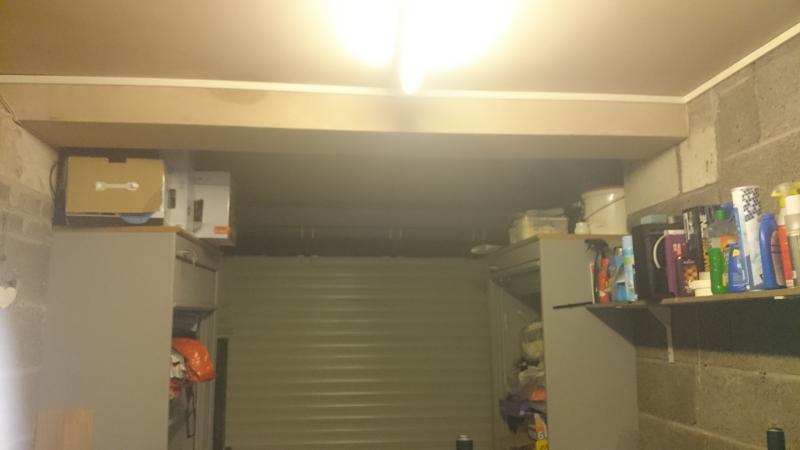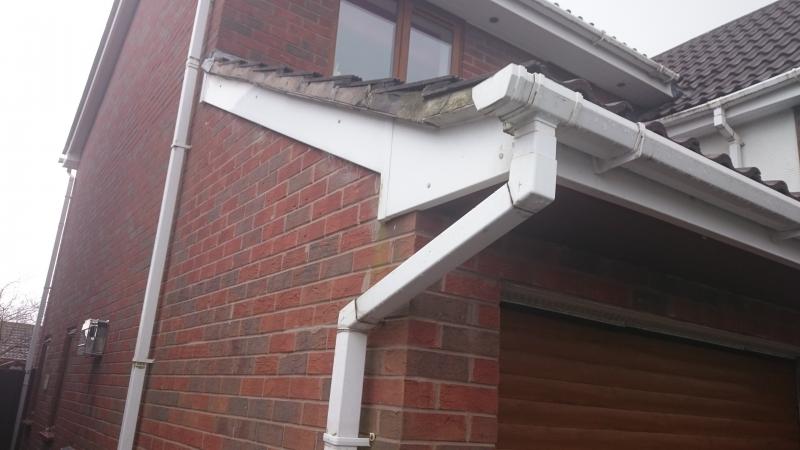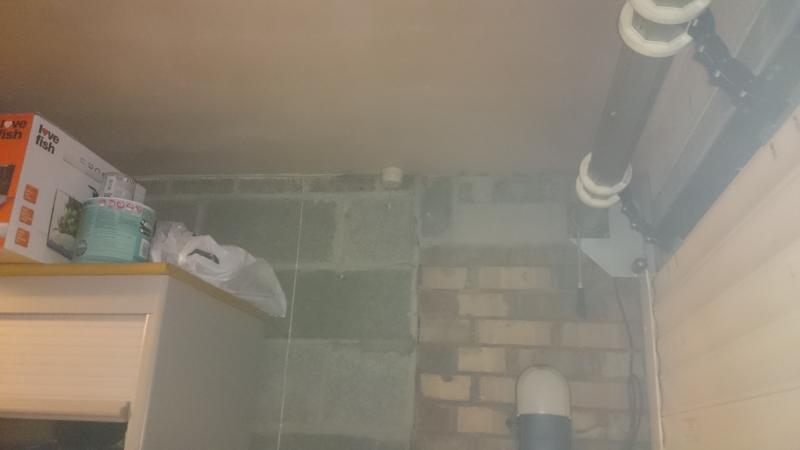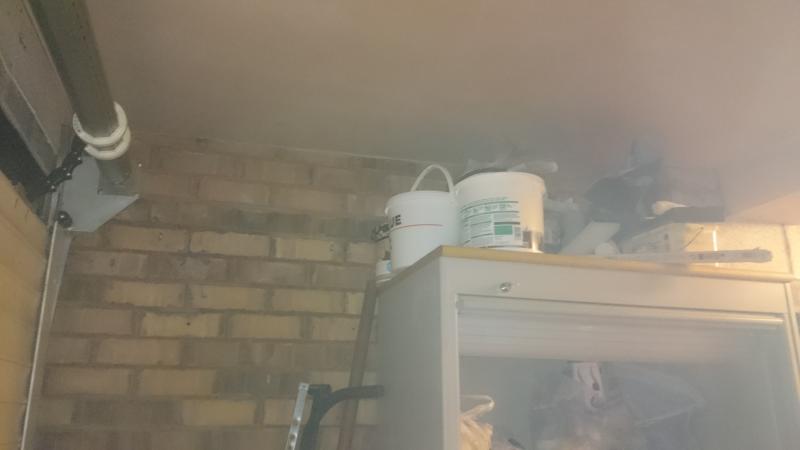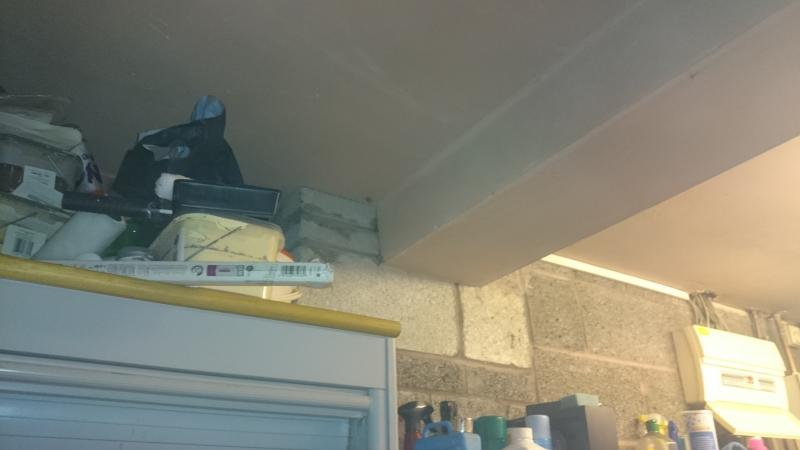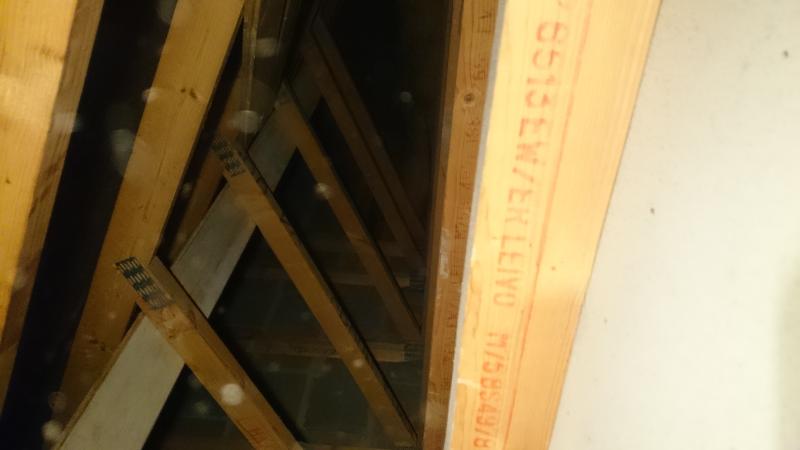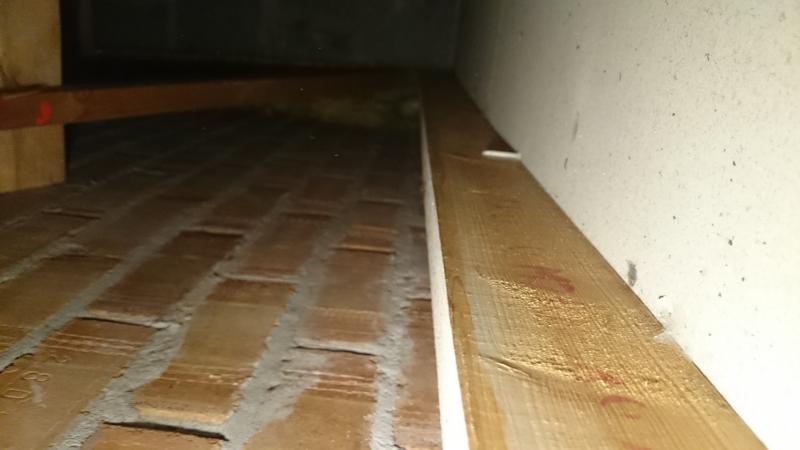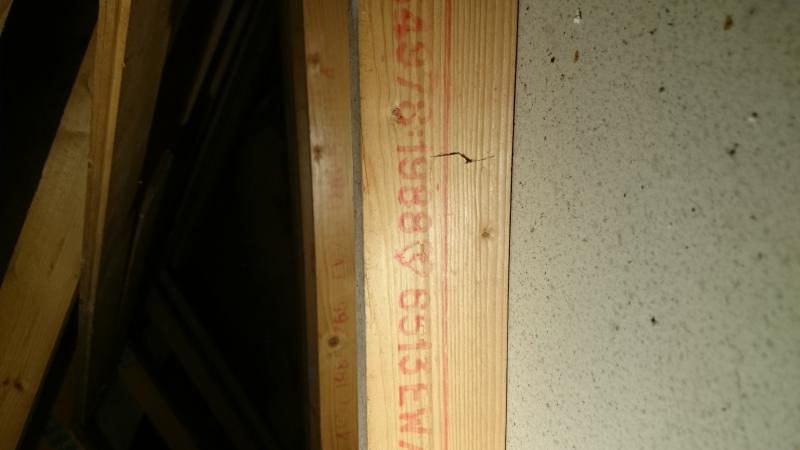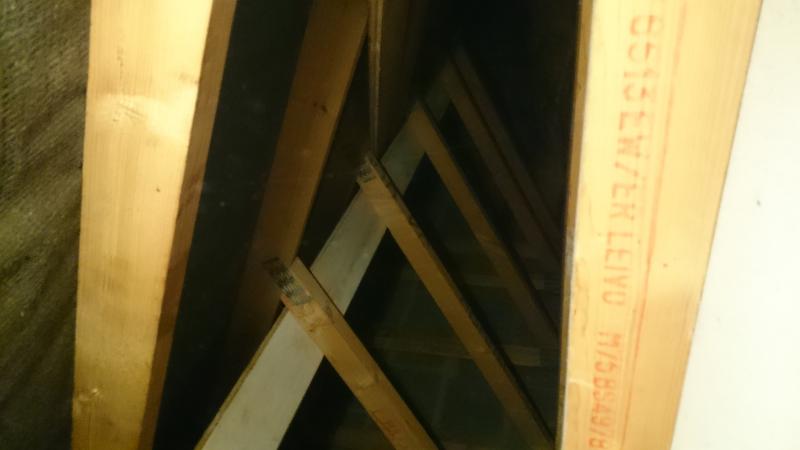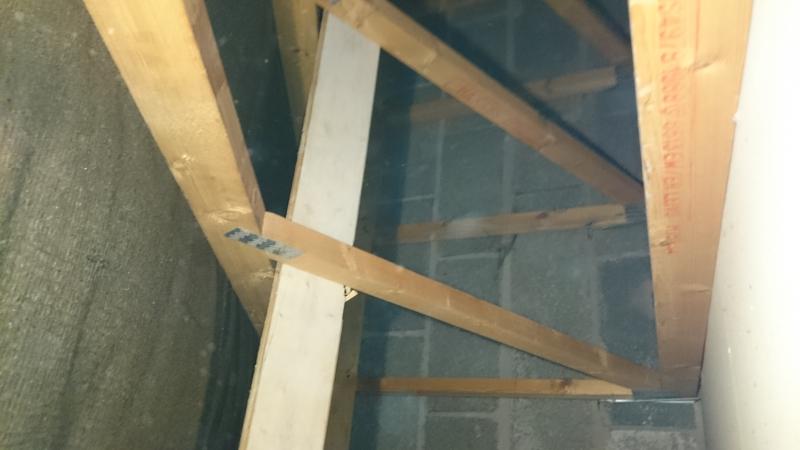Hi,
i have no DIY skills being of generation of Supernintendo, anyway,
im 31, i have kids, its time i try this DIY thing.
my property approx 20 years old.
I want to create a over head storage in my garage.
the front quarter/half of my garage has a high roof to the front of the house with hidden space under the plaster board which I want to use for storage.
I have price some 2x6 wood, for 10ft lengths its about £8.50 each.
Im not sure what i should fixed the woods to, ive seen some metal brackets but they look like i need to remove some mortar as they look to "slide into the wall".
I not sure what i will be storing, things like kids toys, old computer bits, nothing massively heavy.
So the idea is to remove the ceiling plaster board to the front half of the garage revealing the lofty space, then build and lower level to store on.
where do i start?
i have no DIY skills being of generation of Supernintendo, anyway,
im 31, i have kids, its time i try this DIY thing.
my property approx 20 years old.
I want to create a over head storage in my garage.
the front quarter/half of my garage has a high roof to the front of the house with hidden space under the plaster board which I want to use for storage.
I have price some 2x6 wood, for 10ft lengths its about £8.50 each.
Im not sure what i should fixed the woods to, ive seen some metal brackets but they look like i need to remove some mortar as they look to "slide into the wall".
I not sure what i will be storing, things like kids toys, old computer bits, nothing massively heavy.
So the idea is to remove the ceiling plaster board to the front half of the garage revealing the lofty space, then build and lower level to store on.
where do i start?


