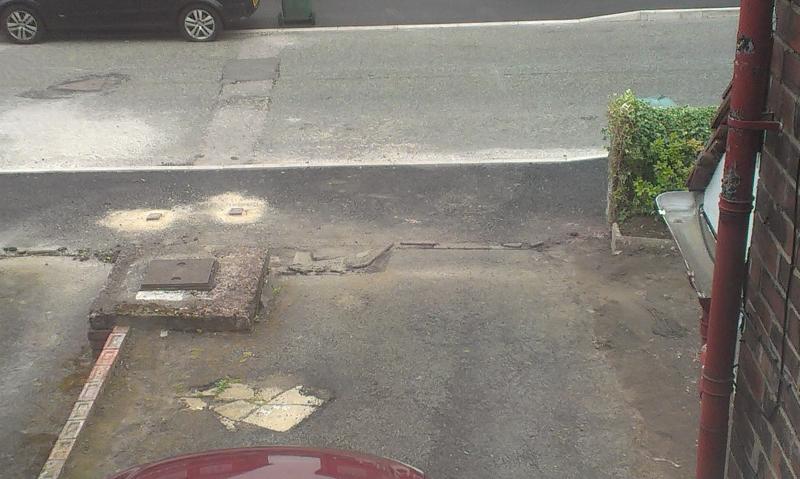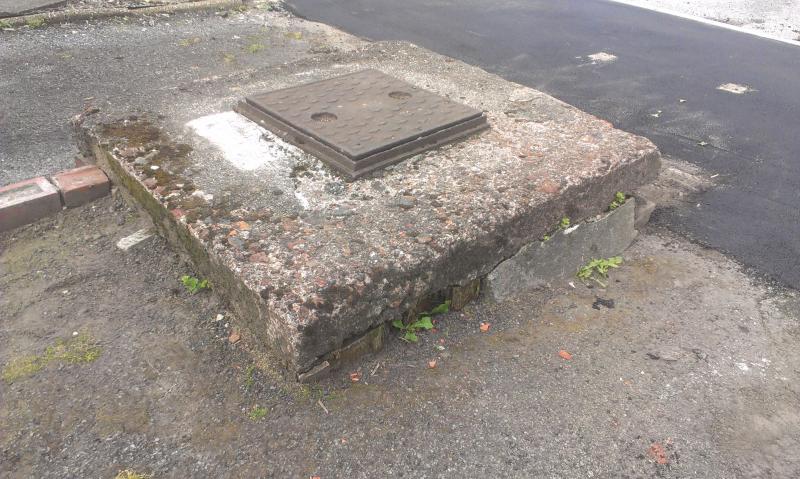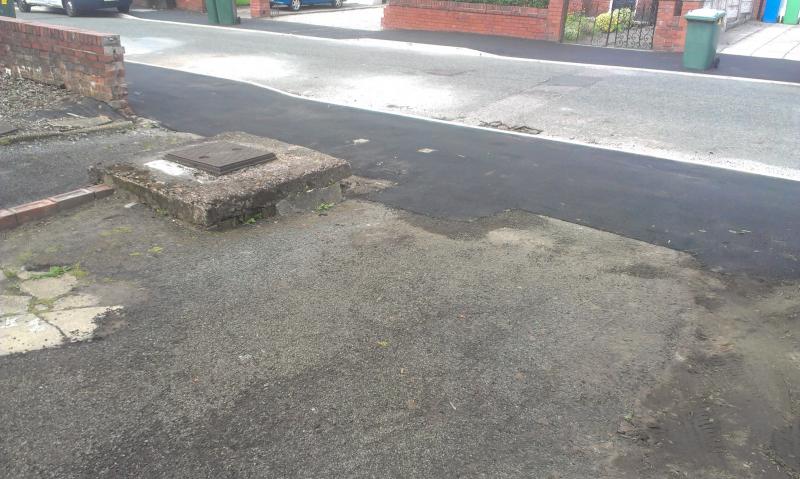Looking for some advice please
At the bottom of our garden we have a waste water manhole cover surrounded by about a foot or so of concrete.
It is also raised off the floor by about a foot or so as well.
(see attached pics..)
We're wanting to get it lowered and/or reduced in size as its a bit of an obstacle when trying to get in or out of the driveway and mainly as we're considering getting our drive tarmac'd or paved as its a bit of a mess and this is in the way..
We've been told by United Utilities that we need to cough up for a contractor who is trained for working in Confined Spaces. (Not quite sure why?)
Is this really needed just to reduce the height and size of the concrete surrounding the cover?
Assuming it is, where would we start to look to track someone down to give us a quote?
At the bottom of our garden we have a waste water manhole cover surrounded by about a foot or so of concrete.
It is also raised off the floor by about a foot or so as well.
(see attached pics..)
We're wanting to get it lowered and/or reduced in size as its a bit of an obstacle when trying to get in or out of the driveway and mainly as we're considering getting our drive tarmac'd or paved as its a bit of a mess and this is in the way..
We've been told by United Utilities that we need to cough up for a contractor who is trained for working in Confined Spaces. (Not quite sure why?)
Is this really needed just to reduce the height and size of the concrete surrounding the cover?
Assuming it is, where would we start to look to track someone down to give us a quote?




