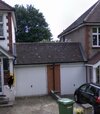Hello, we liked a semi detached which on the one side has a garage attached to neighbours. A friend advised that in future if neighbours decide to extend over their garage they will be able to do so and the gap will not look as it is now(giving a better open and realistic semi detached feel). We are first time buyers and got no idea on council regulations in such situations because if we also decide to extend over our garage then these four houses will essentially create a terraced house unit. Should we drop this property?
config is
<house><house(we are interested in)><garage><garage><house><house>
config is
<house><house(we are interested in)><garage><garage><house><house>
Attachments
Last edited:


