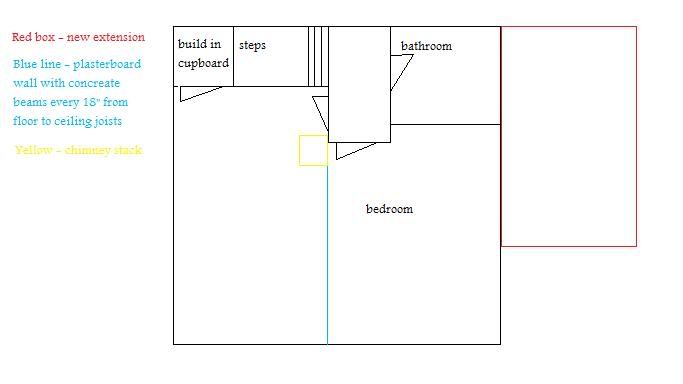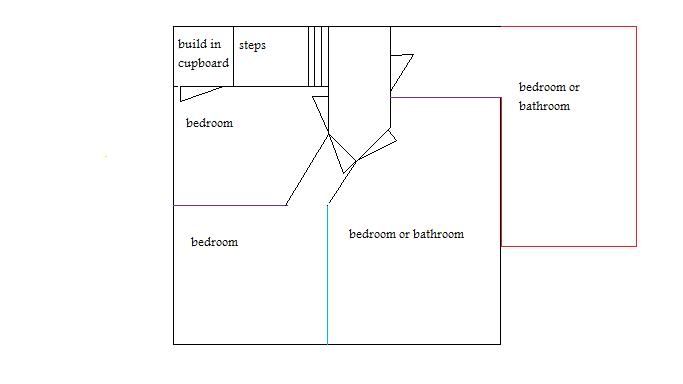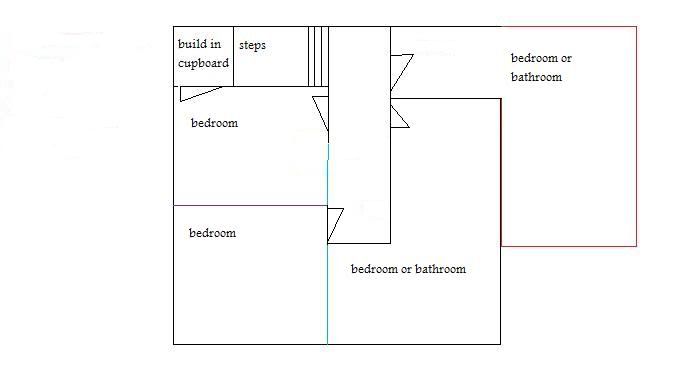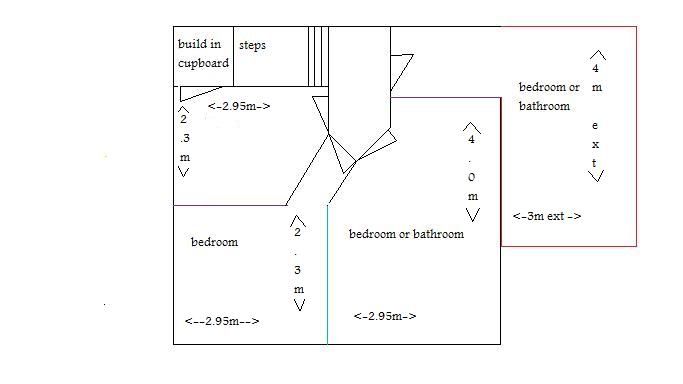Im thinking of putting an extension on the rear of my house 4.10 meters wide by 3 meters out. Here is the present layout with the extension added.

A few new plans


OK so ive got a few concerns, first off the blue line is a plasterboard wall but it has concrete beams the run from the rsj on the ground floor to the ceiling beams in the loft so i take it thats a supporting wall so if i take out some of the concrete beams i will have to build a frame with rsj's to take the weight. Also i will need to remove the chimney from the 2nd floor to the exit in the roof.
So just a few q's
Any problems with removing the chimney?
Is it possible to take out a few concrete beams and replace them with a rsj.
The house is a airey house just incase that changes anything, i will be getting a builder into do the work but i want to do my home work first to make sure he does it right.

A few new plans


OK so ive got a few concerns, first off the blue line is a plasterboard wall but it has concrete beams the run from the rsj on the ground floor to the ceiling beams in the loft so i take it thats a supporting wall so if i take out some of the concrete beams i will have to build a frame with rsj's to take the weight. Also i will need to remove the chimney from the 2nd floor to the exit in the roof.
So just a few q's
Any problems with removing the chimney?
Is it possible to take out a few concrete beams and replace them with a rsj.
The house is a airey house just incase that changes anything, i will be getting a builder into do the work but i want to do my home work first to make sure he does it right.





