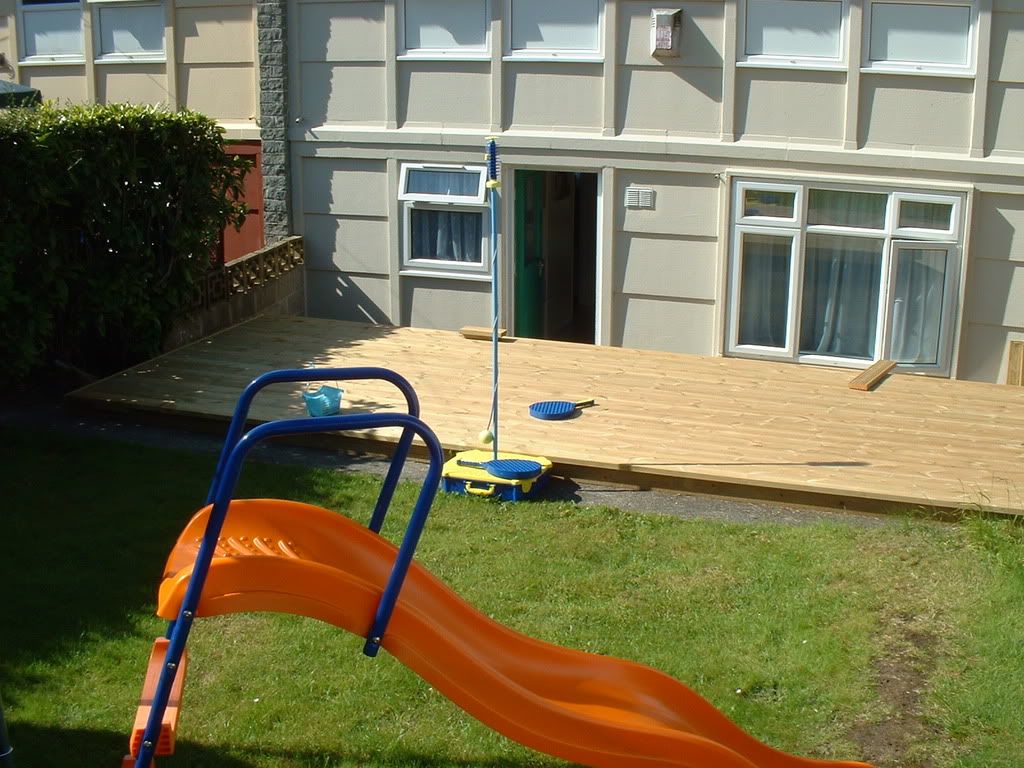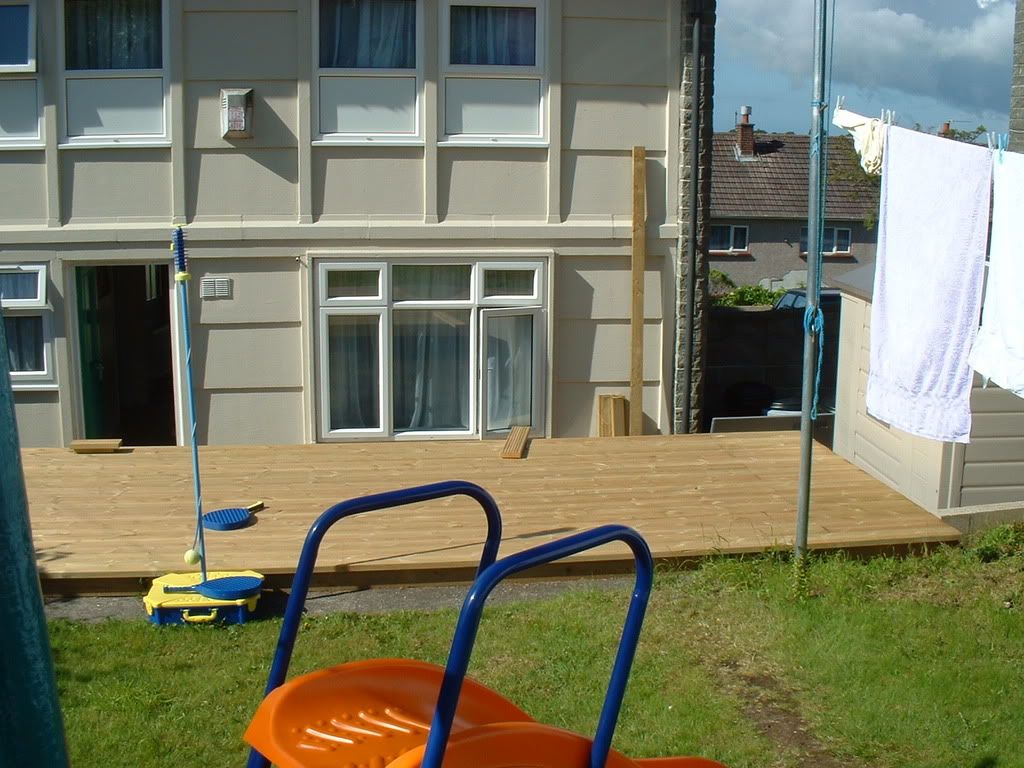Hello All
Im planning on building my first Deck next month. Now from reading several post's on here i see it is fine to use 4x2 instead of 6x2, this sound s great as it should save some pennies! However what is the recomended spacings for 4x2 for joists and supports?
The area i will be doing is approx 2.5x6m which will be fixed to a concreate path one one edge and supported via post's on the opposite side onto top of a wall. I was pondering how to attach it to the wall but have seen on the site you can get proper anchers for that! so thats good, the rest of the supports will be concreted into mud.
Here is a pic of where its going

Im planning on building my first Deck next month. Now from reading several post's on here i see it is fine to use 4x2 instead of 6x2, this sound s great as it should save some pennies! However what is the recomended spacings for 4x2 for joists and supports?
The area i will be doing is approx 2.5x6m which will be fixed to a concreate path one one edge and supported via post's on the opposite side onto top of a wall. I was pondering how to attach it to the wall but have seen on the site you can get proper anchers for that! so thats good, the rest of the supports will be concreted into mud.
Here is a pic of where its going




