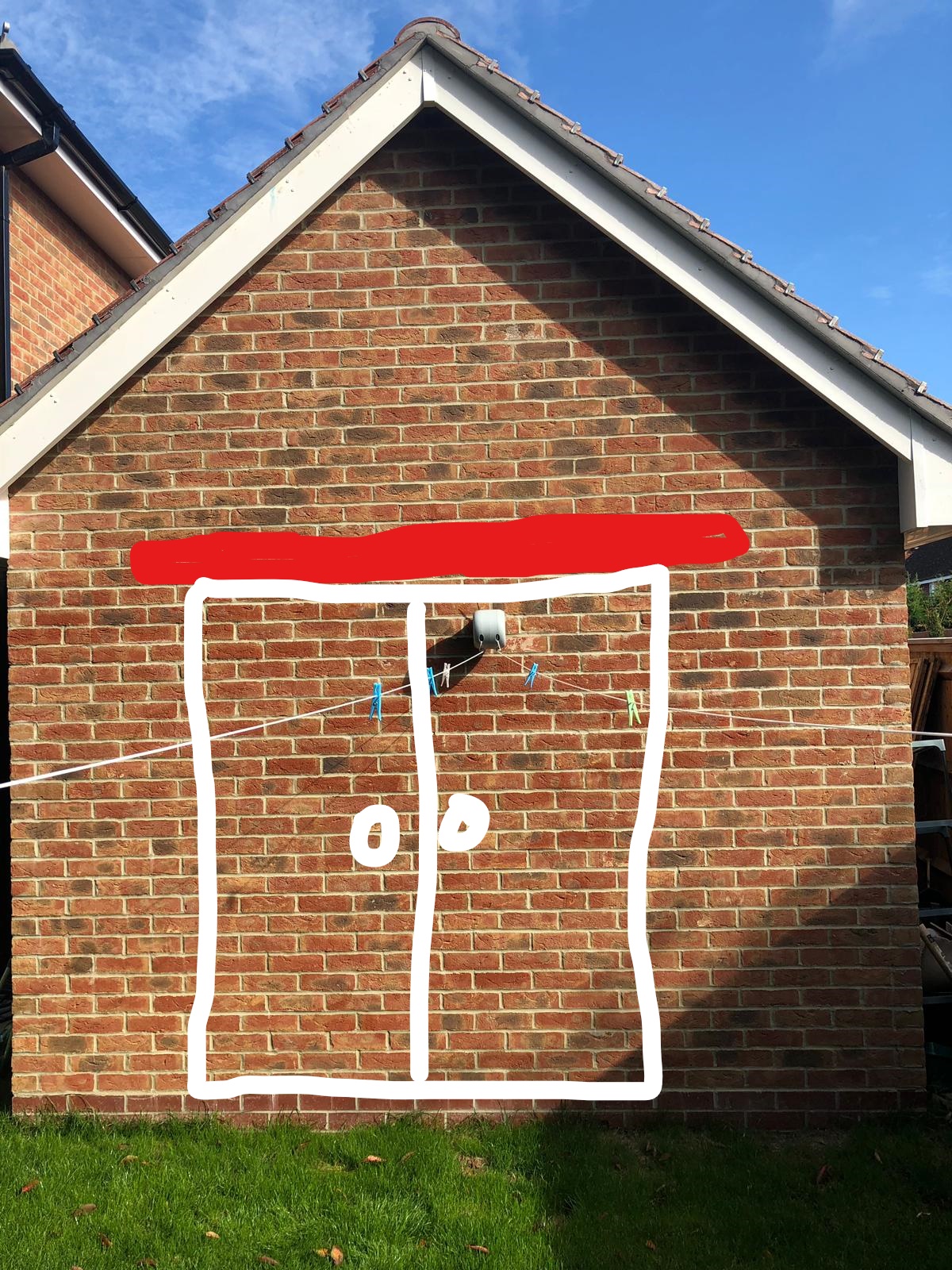Hi All,
Hoping you can assist with a question on support lintel.
I am planning to cut and install French doors an a detached single brick garage. The is a new build property and will be adding the door to the back of the wall so not the side walls doing most of the support.
I have had a few builders come around however they are to busy at the moment and the soonest I can even get a price is apparently 4 weeks so I want to try give it a try myself.
I plan to fit a 1790(w)x2090(H) UPVC door
I plan to use a 2100 concrete lintel
My question is if I cut just the lintel hole and fit the lintel and mortar in place and let dry before cutting the rest of the hole will I need to use supports above the lintel before I even cut the hole?
If it is not recommended then would 2 supports be enough ?
Also from research it would seem I do not need to get building regs submitted ? As part of my purchase I do have written agreement from original builders to install a door as long as building regulations are met.
The red is the planned lintel height (approx. not exact)
Many Thanks,
Shannon
Hoping you can assist with a question on support lintel.
I am planning to cut and install French doors an a detached single brick garage. The is a new build property and will be adding the door to the back of the wall so not the side walls doing most of the support.
I have had a few builders come around however they are to busy at the moment and the soonest I can even get a price is apparently 4 weeks so I want to try give it a try myself.
I plan to fit a 1790(w)x2090(H) UPVC door
I plan to use a 2100 concrete lintel
My question is if I cut just the lintel hole and fit the lintel and mortar in place and let dry before cutting the rest of the hole will I need to use supports above the lintel before I even cut the hole?
If it is not recommended then would 2 supports be enough ?
Also from research it would seem I do not need to get building regs submitted ? As part of my purchase I do have written agreement from original builders to install a door as long as building regulations are met.
The red is the planned lintel height (approx. not exact)
Many Thanks,
Shannon


