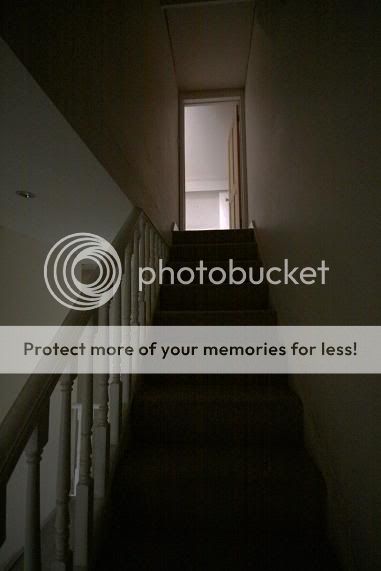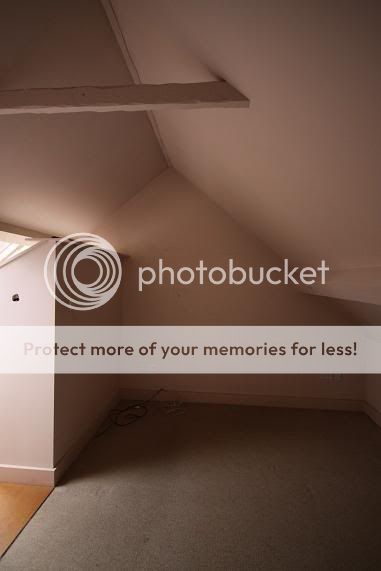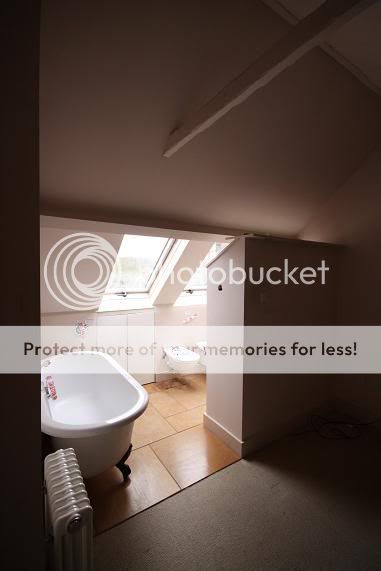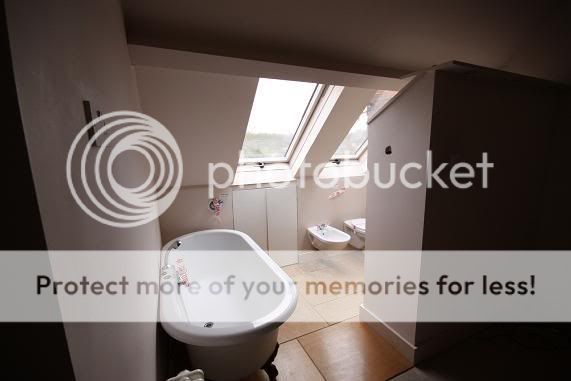Hi all, first post..... of many no doubt!! as I've just purchased my first house! It's come with a loft coversion that was done by the prevous owner as he was a builder but unfortunatly as it was a repossession I have been unable to verify how it was built as I have been unable to speak to him. We know from a previous search that it cannot be declared as a bedroom as it didn't meet regulations due to not having a fire door and not having an emergency exit window to the front.
I am still waiting to pick up the keys but popped in to take a few pictures of the loft, I know you can't say for definate how it is built as we do not know what is behind the plaster board and flooring but I was just looking for a general "that looks like it is probably ok" or "that looks like a complete cowboy bodge-job".
Stairs going into the loft






And the door to the stairs going back down.

Floorplan

I am still waiting to pick up the keys but popped in to take a few pictures of the loft, I know you can't say for definate how it is built as we do not know what is behind the plaster board and flooring but I was just looking for a general "that looks like it is probably ok" or "that looks like a complete cowboy bodge-job".
Stairs going into the loft






And the door to the stairs going back down.

Floorplan



