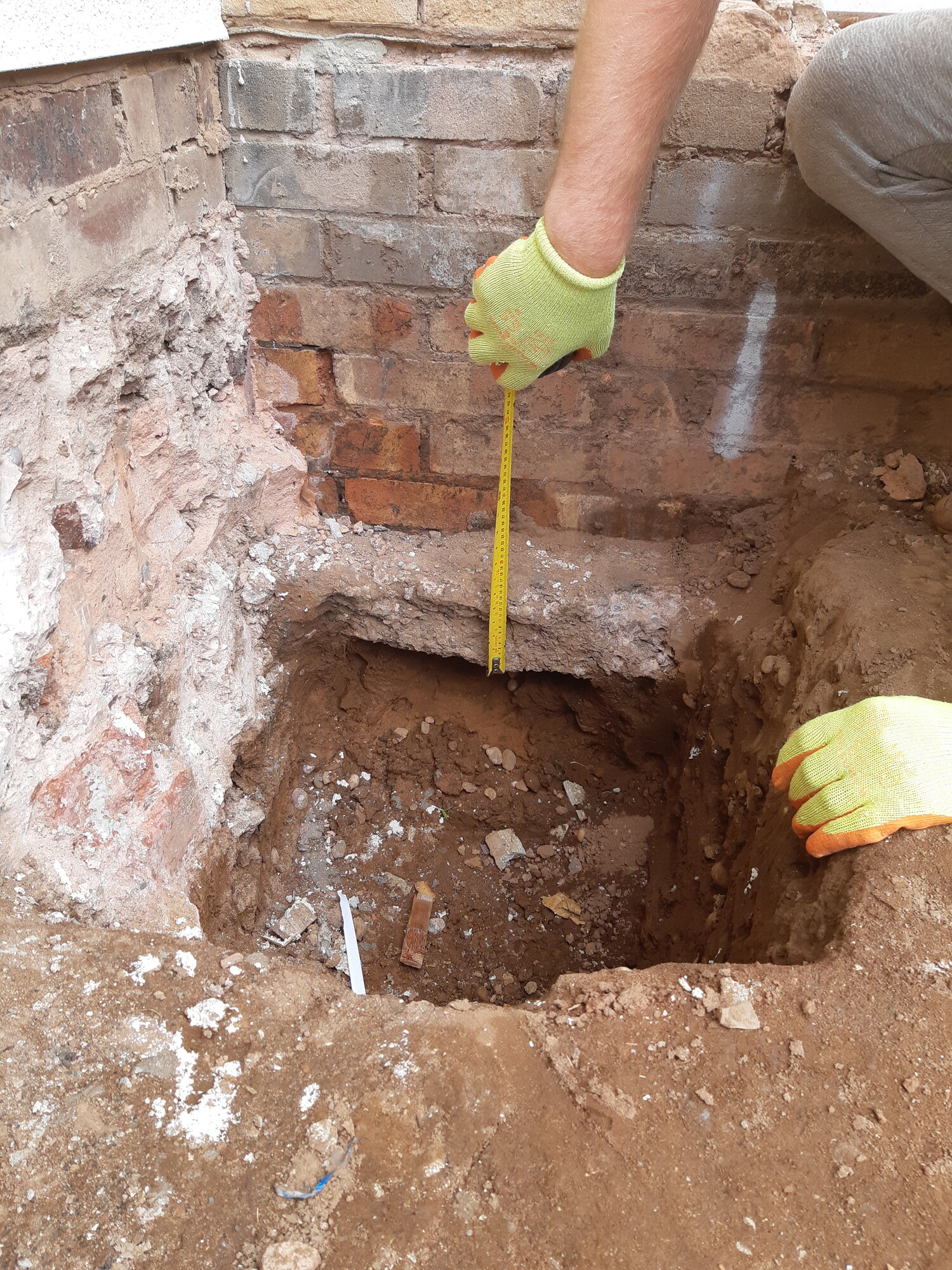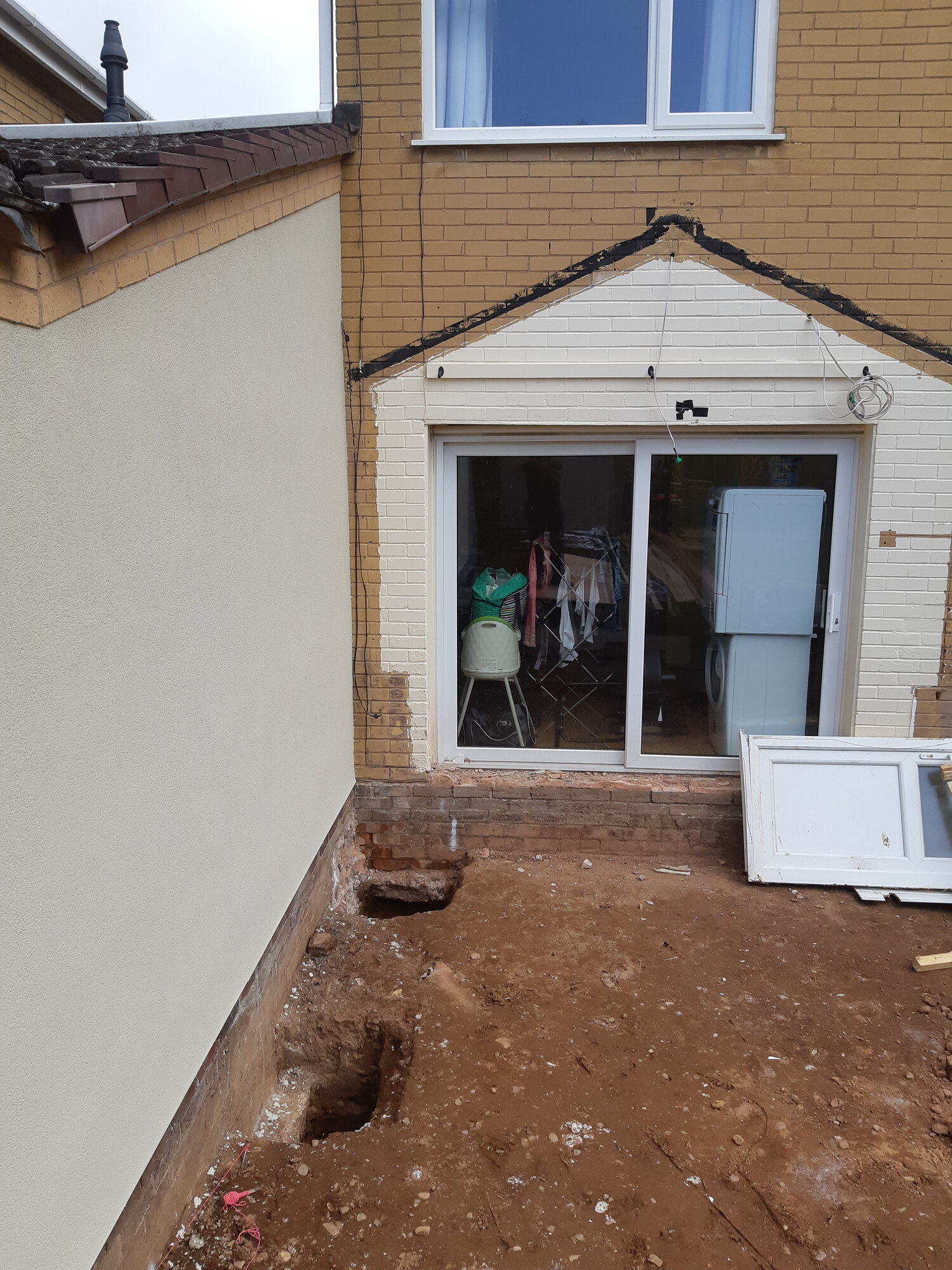My house was built on less. My extension on the house was built on probably treble that. There is no differential movement or cracking. The ground under my house and extension is probably the best building ground you will encounter.Would you build your own house on 200mm footings?
You are using an out of date browser. It may not display this or other websites correctly.
You should upgrade or use an alternative browser.
You should upgrade or use an alternative browser.
(New) Porch pulling away from house
- Thread starter somedream
- Start date
You have answered the question.My house was built on less. My extension on the house was built on probably treble that. There is no differential movement or cracking. The ground under my house and extension is probably the best building ground you will encounter.
Your extension is built on 600mm.
So why didn't you go for 200mm?
Had money to throw away?
Surely you mean 225mm (current minimum)?You have answered the question.
Your extension is built on 600mm.
So why didn't you go for 200mm?
Mass filling is cheaper than a thinner concrete and masonry.
This house we are working on is built off 150-200mm foundations.... No problem.house on 200mm footings?
The photo was taken 3 minutes ago.
That's a slab, not footings like in op's case.
Eh? WTF are you going on about? Do you not have the first clue about building or are you just trolling?That's a slab, not footings like in op's case.
Let me explain the basics:
Some houses, especially terraced are built on what builders call "slabs".
A few years ago, instead of digging footings where the supporting walls would sit and later think about flooring, they used to pour concrete over the all area of the terrace and create a giant slab.
Then they would build on it having to bother only about screed internally as they already had the base or joists and floorboards for suspended floors.
I'm not a structural engineer but I guess that having this large surface would spread the weight and so it could be thinner than today's footings.
However, like me, a lot of us here have seen cracked properties because the slab sometimes doesn't take the weight.
It's a free lesson in basic (ancient?) construction.
Some houses, especially terraced are built on what builders call "slabs".
A few years ago, instead of digging footings where the supporting walls would sit and later think about flooring, they used to pour concrete over the all area of the terrace and create a giant slab.
Then they would build on it having to bother only about screed internally as they already had the base or joists and floorboards for suspended floors.
I'm not a structural engineer but I guess that having this large surface would spread the weight and so it could be thinner than today's footings.
However, like me, a lot of us here have seen cracked properties because the slab sometimes doesn't take the weight.
It's a free lesson in basic (ancient?) construction.
Absolutely clueless. I was correct, you are just trolling.Let me explain the basics:
Some houses, especially terraced are built on what builders call "slabs".
A few years ago, instead of digging footings where the supporting walls would sit and later think about flooring, they used to pour concrete over the all area of the terrace and create a giant slab.
Then they would build on it having to bother only about screed internally as they already had the base or joists and floorboards for suspended floors.
I'm not a structural engineer but I guess that having this large surface would spread the weight and so it could be thinner than today's footings.
However, like me, a lot of us here have seen cracked properties because the slab sometimes doesn't take the weight.
It's a free lesson in basic (ancient?) construction.
TO THE OP: Ignore anything jonny tells you, he is a danger to the building trade.
Some houses, especially terraced are built on what builders call "slabs".
To the op: follow noseall advice, he knows his stuff.Absolutely clueless. I was correct, you are just trolling.
TO THE OP: Ignore anything jonny tells you, he is a danger to the building trade.
Take down the porch, pour 200mm of concrete in the footings and build it again.
Then when it starts sinking, come back here for the same advice.
By the time you retire you'll have built so many porches you'll be an expert.
Just don't ever pour more than 200mm concrete.
That's a guaranteed member for life.
Just to clarify the incompetence shown in this thread, see this table kindly provided by noseall?,and take advice from a qualified person (structural engineer or building control officer).
Page 36/37.
https://www.gov.uk/government/publications/structure-approved-document-a

Page 36/37.
https://www.gov.uk/government/publications/structure-approved-document-a
Nowhere on that shows minimum depth of concrete, just width and underside of concrete to protect from frost.Just to clarify the incompetence shown in this thread, see this table kindly provided by noseall?,and take advice from a qualified person (structural engineer or building control officer).
Page 36/37.
https://www.gov.uk/government/publications/structure-approved-document-a
View attachment 195675
The houses i'm building now have trench foundation 600mm wide 225mm depth, trench dug to 1000mm,which is pretty standard.
- Joined
- 6 Sep 2015
- Messages
- 108
- Reaction score
- 2
- Country

Terraced houses built on concrete slabs? **** me sideways. I can tell you something for free. Victorian and early era houses ARE NOT built on concrete . Corbelled stone or brick. Is all you will ever see .
Another one who can't read.Terraced houses built on concrete slabs? **** me sideways. I can tell you something for free. Victorian and early era houses ARE NOT built on concrete . Corbelled stone or brick. Is all you will ever see .
I didn't say concrete slabs, but concrete slab, a giant slab made of concrete poured to form a flat hard surface where houses are then built.
If you can't read or can't concentrate for longer than 6 seconds, maybe you shouldn't be giving lectures.
That's because at 1000mm there's solid ground which allows the 225mm concrete.Nowhere on that shows minimum depth of concrete, just width and underside of concrete to protect from frost.
The houses i'm building now have trench foundation 600mm wide 225mm depth, trench dug to 1000mm,which is pretty standard.
That's why fundations must be considered accordingly to the ground.
A 200mm will do for all approach will inevitably end up like the porch in this thread.
DIYnot Local
Staff member
If you need to find a tradesperson to get your job done, please try our local search below, or if you are doing it yourself you can find suppliers local to you.
Select the supplier or trade you require, enter your location to begin your search.
Please select a service and enter a location to continue...
Are you a trade or supplier? You can create your listing free at DIYnot Local


