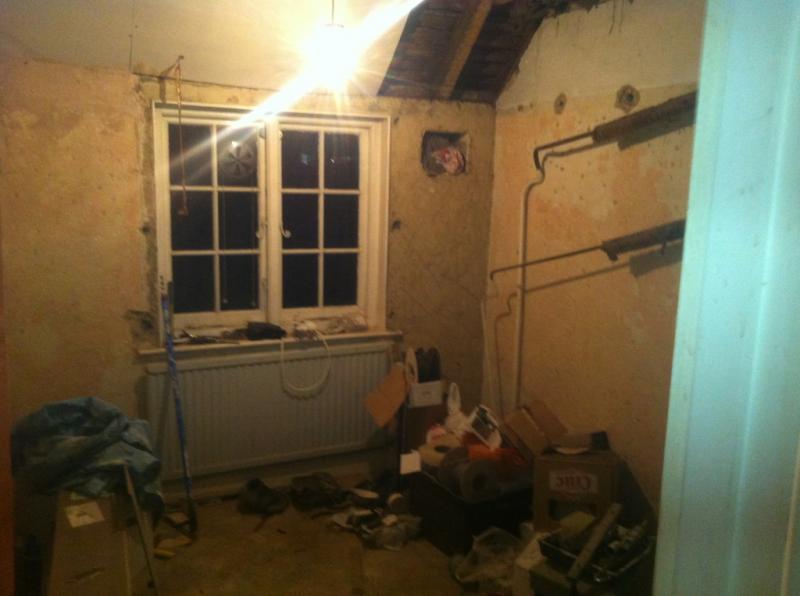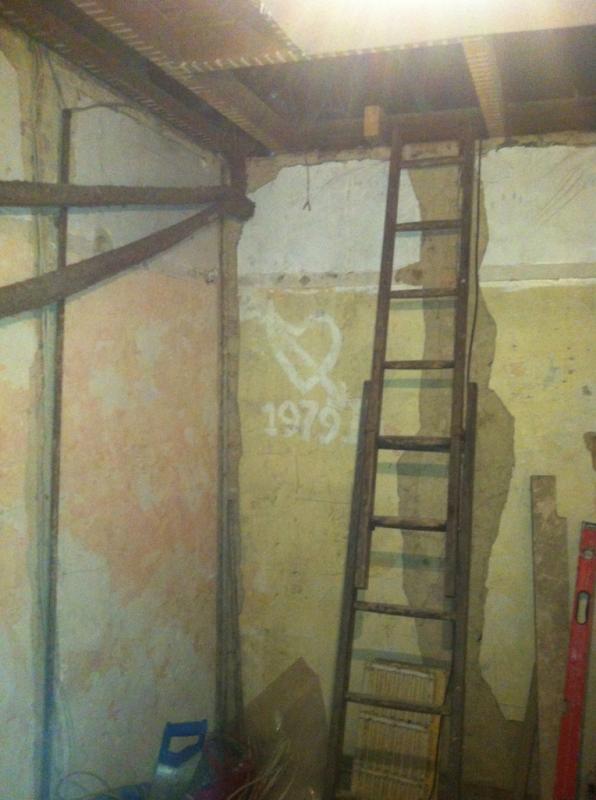- Joined
- 22 Jan 2014
- Messages
- 19
- Reaction score
- 0
- Country

--------------------------------------------------------------------------------
Hi, I'm after someone's help, we are putting in a new staircase for a loft conversion. It will have a few stairs then a platform turnin right going up. Is there a set amount of stairs you are allowed before the turning platform? Or can you have as many as you want?
Also what is the rules and a good way of working the staircase out!?
Thanks for your time.
Hi, I'm after someone's help, we are putting in a new staircase for a loft conversion. It will have a few stairs then a platform turnin right going up. Is there a set amount of stairs you are allowed before the turning platform? Or can you have as many as you want?
Also what is the rules and a good way of working the staircase out!?
Thanks for your time.



