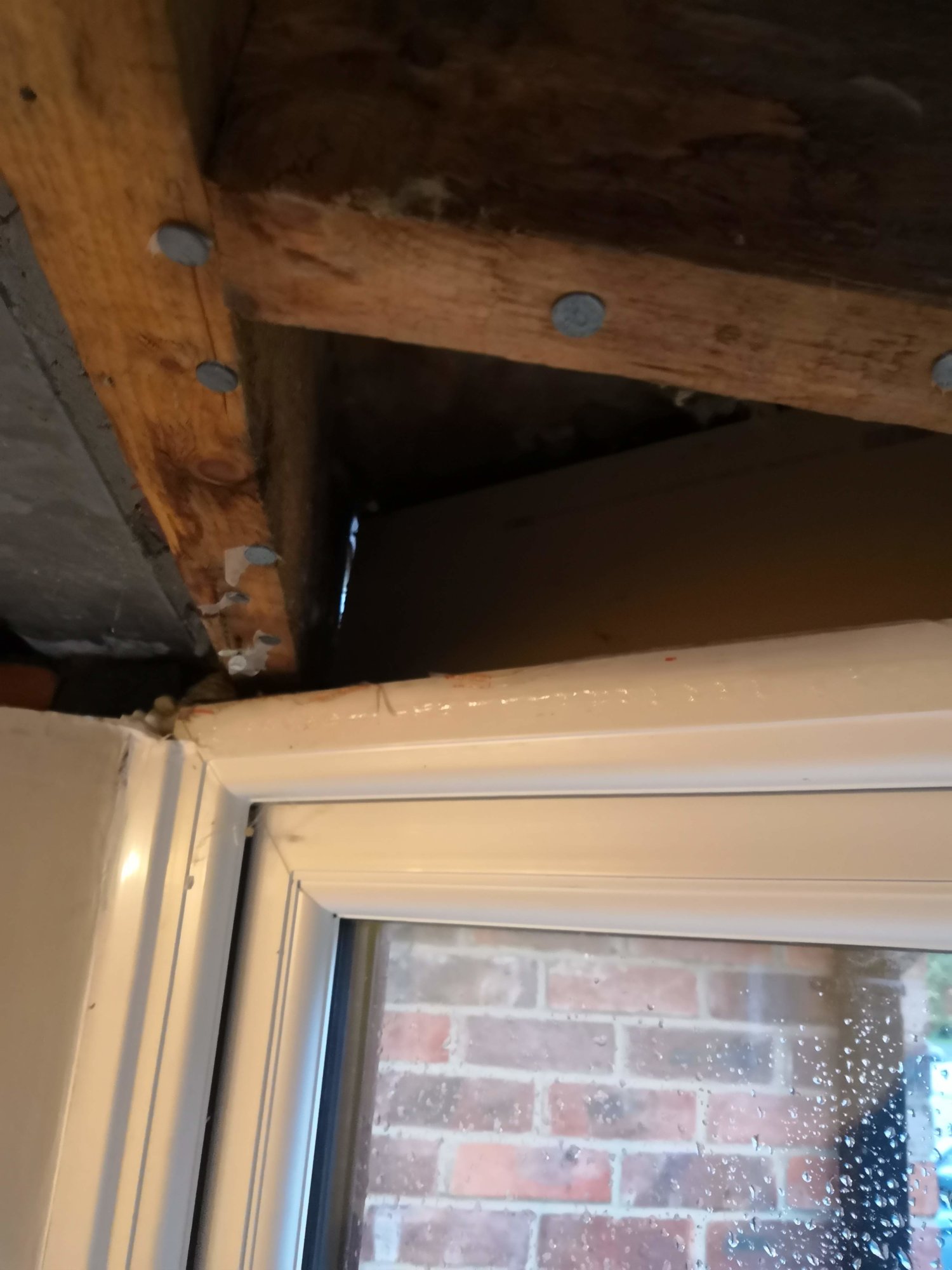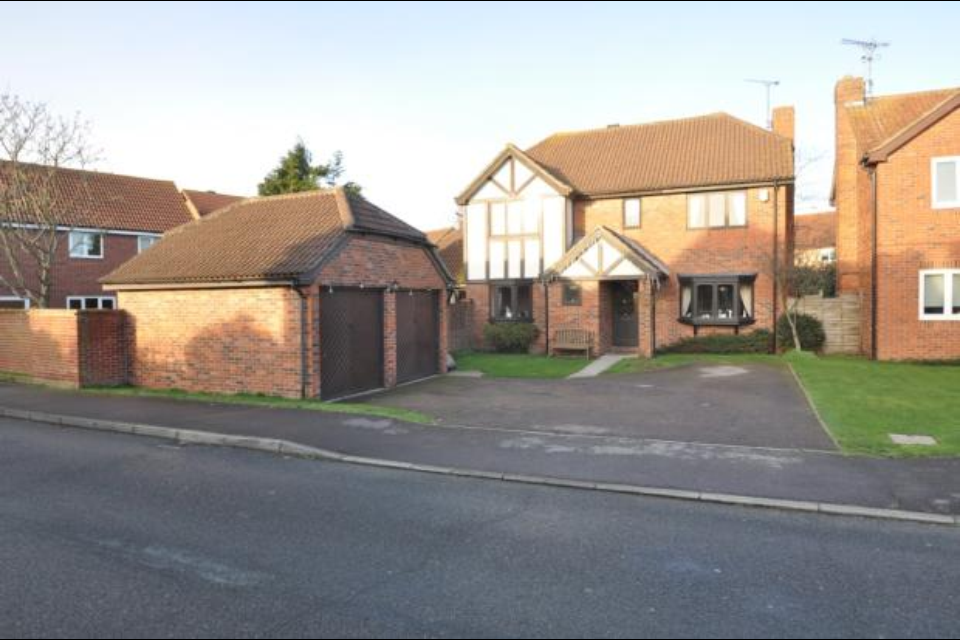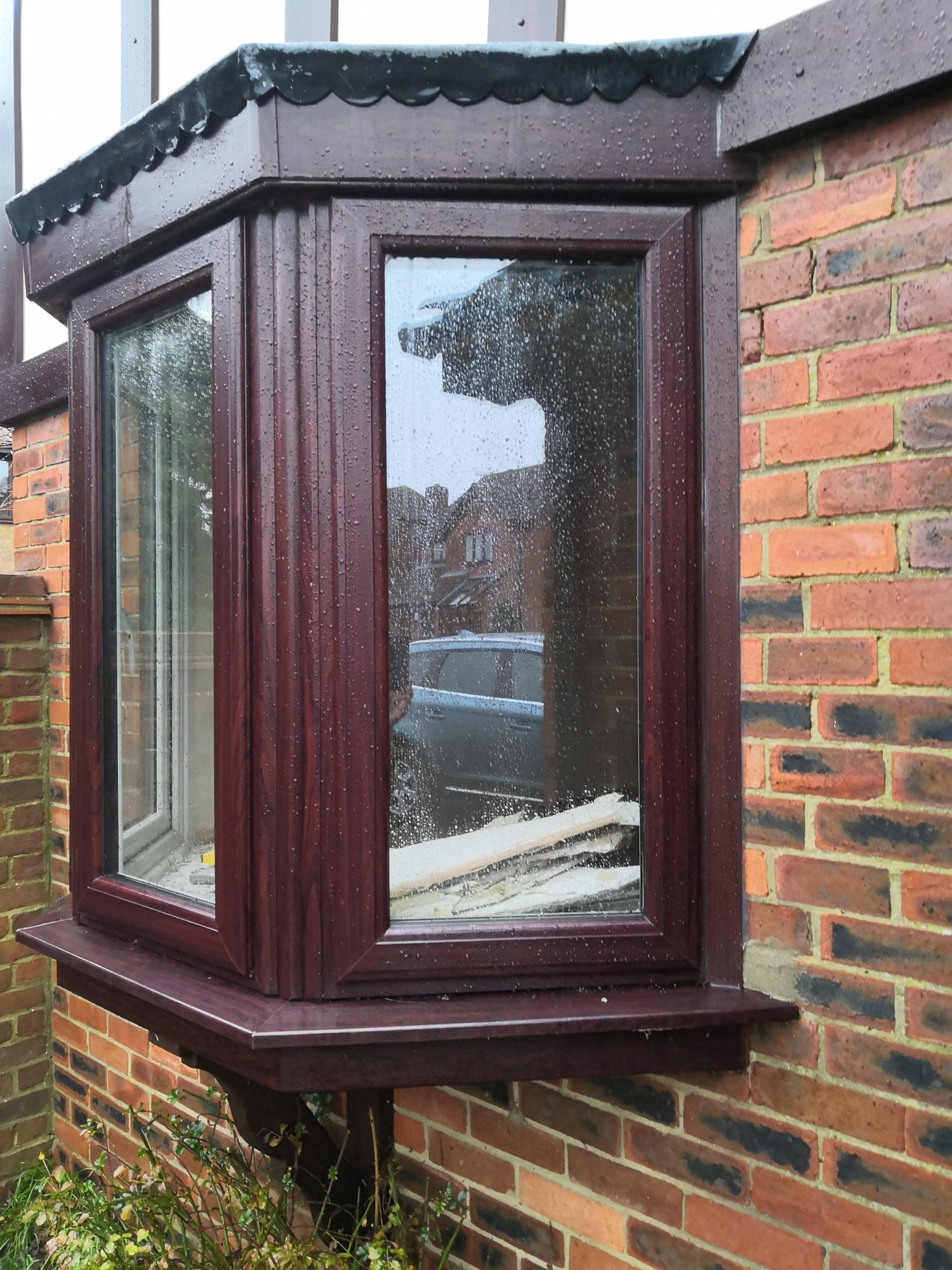Please see attached photos showing roof above bay window.
My thought was to seal all the gaps up with silicon, then use celotex to insulate with expanding foam to hold it in position.
Use some new damp proof membrane under that and finish with some new 12.5 plasterboard.
My worry is would that be sealing it too much, does the timber need to breath?
And would it be better to use the green plasterboard than ordinary grey?
Thanks.
Pics attached
My thought was to seal all the gaps up with silicon, then use celotex to insulate with expanding foam to hold it in position.
Use some new damp proof membrane under that and finish with some new 12.5 plasterboard.
My worry is would that be sealing it too much, does the timber need to breath?
And would it be better to use the green plasterboard than ordinary grey?
Thanks.
Pics attached








