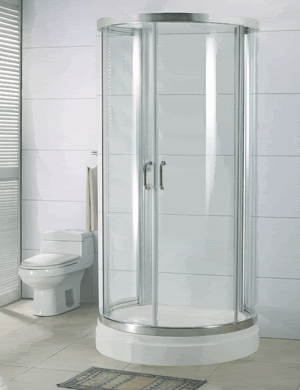So I thought I'd share the last few months slog with you all and say thanks for the great advice you've all given (which I haven't always followed
I'll post up pics of the completed bathroom after Wednesday which is the plumbers last day ...then it's bath time!!!!!
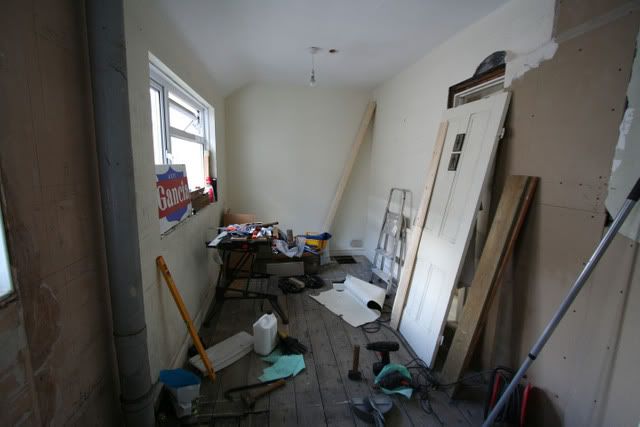
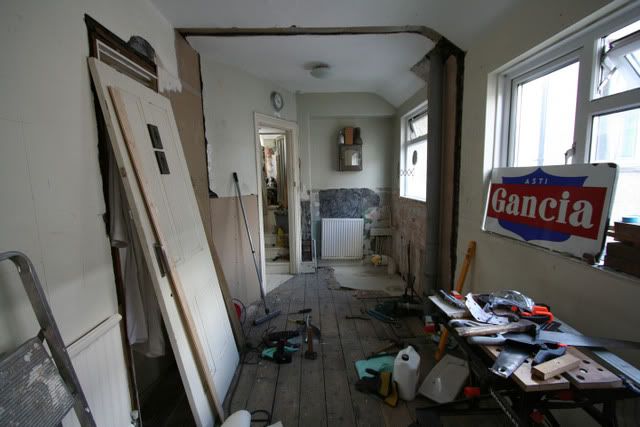
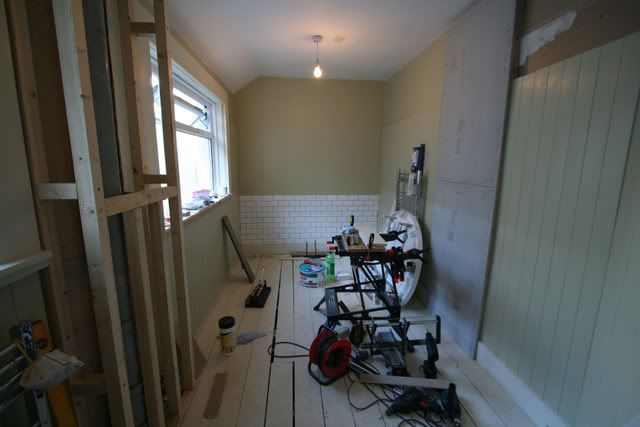
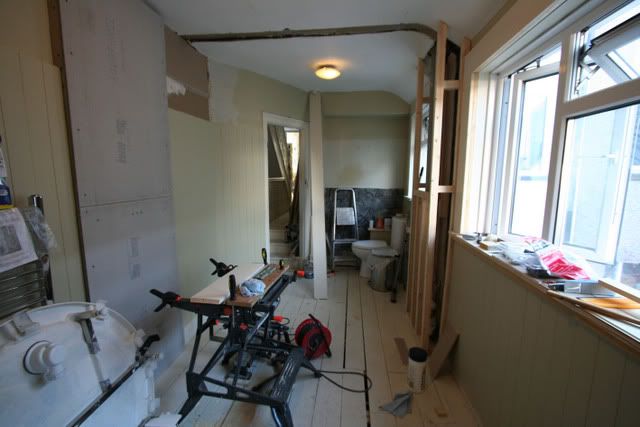
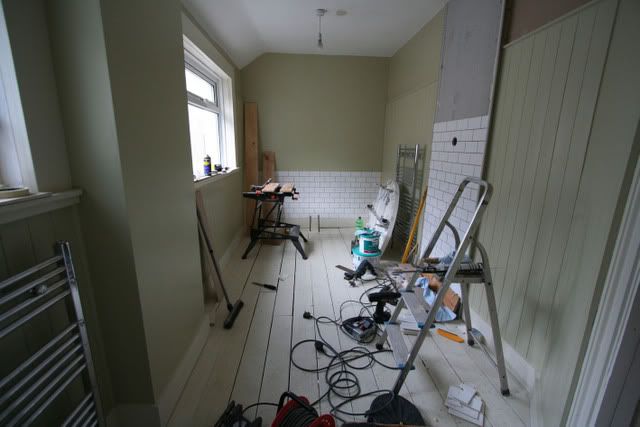
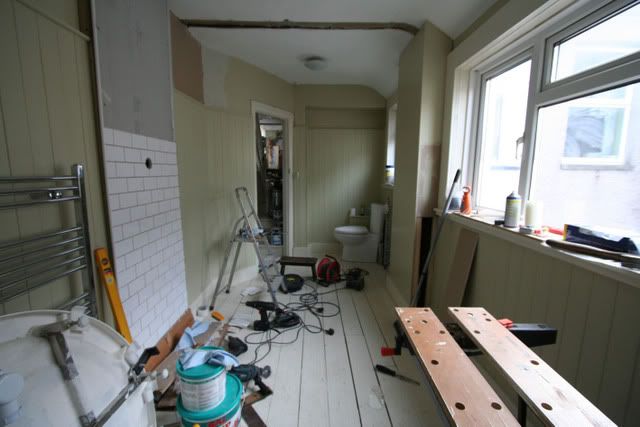
and these were taken yesterday...
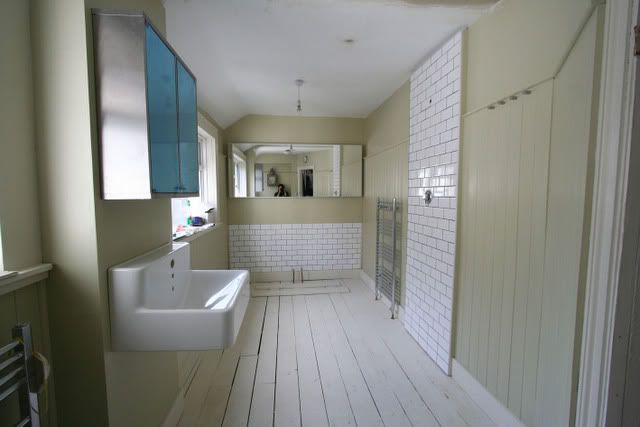
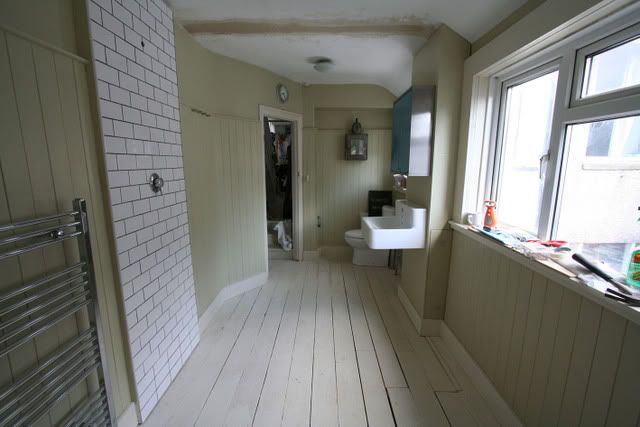
Almost there
In case anyone was wondering if I was a bit stinky after 3 months of not having a bath, it's ok we have a shower room downstairs


