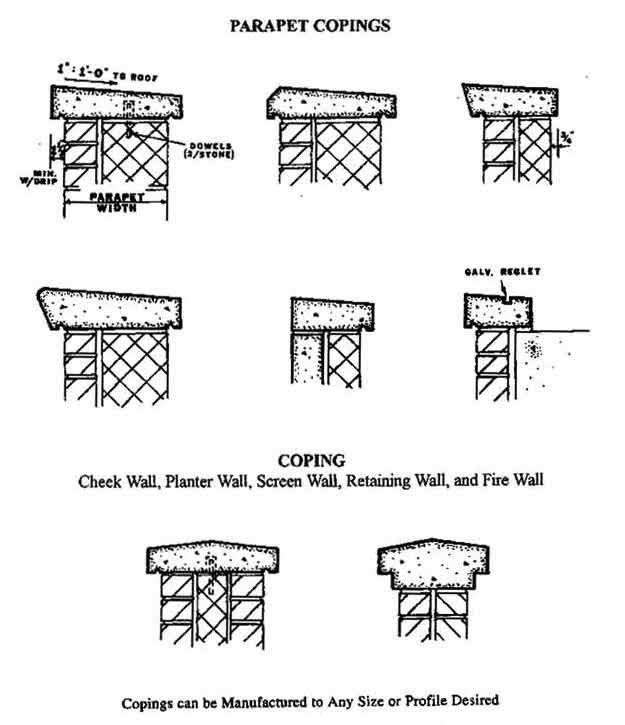Hi, yes, the pics are much better. Ok, the first and very obvious construction detail fault is that the DPC is not supported across the cavity so it is sagging into the cavity and will therefore shed water into the cavity if it bypasses the copings. Ideally you need to bridge the cavity with slate or use a material that will not sag into the cavity. Furthermore, the DPC has not been bedded onto mortar. Effectively there is no bond between the brickwork and the DPC.
Also, I'd like to see more of those copings. Do they have a drip on the underside and what overlap have you got on the parapet?
Check the overlap on the DPC under the copings, I'd be looking for a minimum 300mm overlap but as I said if its draping into the cavity, as yours is, then the overlap won't help a great deal.
Do you have a cavity tray installed under the DPC?
The EPDM roofing detail looks very good and you look to have a fully bonded system. The photo's confirm my earlier point that all the mortar joints are cracked between the copings and therefore will be a major moisture pathway for penetrating damp.
The more I look at those copings, the more they don't look right. The last job I looked at where there was a problem, the contractor had used concrete paving slabs rather than coping stones. You're problem isn't that bad but those copings do look a bit rough.
I've zoomed in on the first picture of the wall and I think I can see the drips installed at the mortar perps so I'm almost certain there's a cavity tray installed in the wall. Personally I'd want to inspect that before dealing with the parapet wall detail but any faults found there can only be corrected by taking the wall down enough courses to replace or repair it. Pragmatically, the correct detailing on the head of the parapet wall should solve your problems.
If you can't get slate to bridge the cavity to stop the DPC sagging then I'd recommend changing the polyethylene DPC currently installed to a thick bituminous roofing felt. It won't sag and it will provide a better mortar bond.
Your mortar is also important and I'd recommend adding lime to the mix to help prevent cracking through differential expansion.
One last point of concern I have... The EPDM flashing detail appears to have been pointed in with clear silicone? I can't confirm this but finding a clear sealant for roofing work is quite unusual. I have seen this done many many times and if they have used a cheap silicone sealant then it will fail both adhesively and cohesively very early on. Best practice would have been to first point in the flashing detail then once dry finish with a good polysulphide roofing sealant.
Lead capping under the copings will be far superior to the plastic dpc but why? It is a very expensive and unnecessary measure to take in my opinion. Also, putting something like Thompsons water seal on the copings is also completely unnecessary and will do no good whatsoever.
Can you also show me the outlets for roof drainage please? Be interested to see this particular detail, size of outlets, how many are there?









