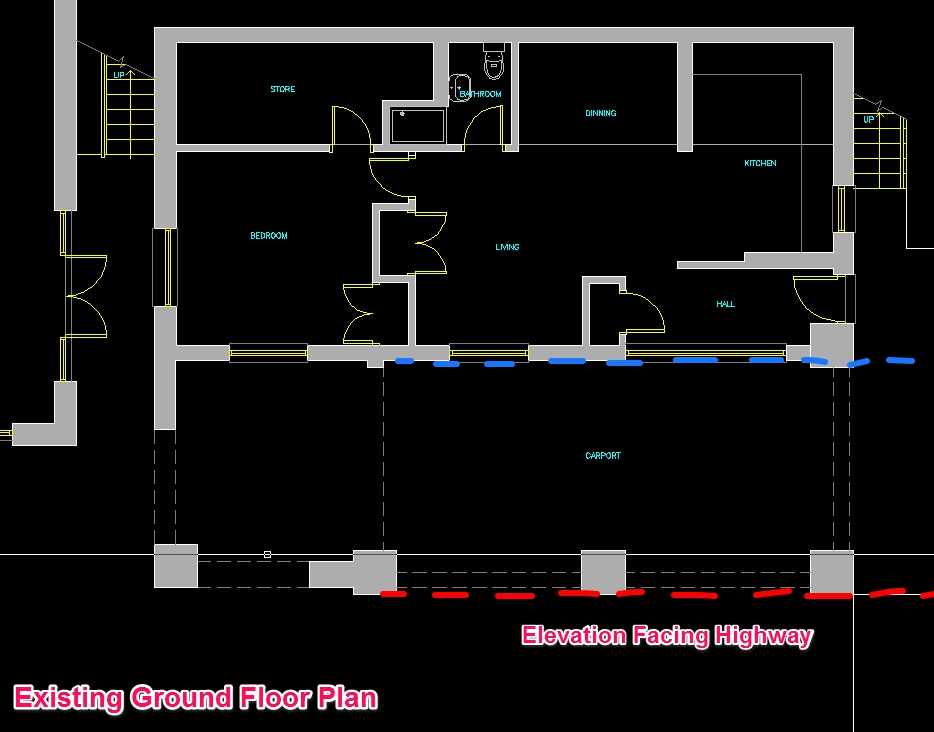OK chaps, bellow are the existing and the proposed plans and a photo showing the front of a house. I'm considering infilling the front behind the columns as per the proposed ground floor plan (hatched green).
So it begs the question: which wall at ground floor level would you consider to be the front wall from a Permitted Development front extension viewpoint. The blue line or the red line?
I'm thinking that its the blue line really but a second opinion would be appreciated.
So it begs the question: which wall at ground floor level would you consider to be the front wall from a Permitted Development front extension viewpoint. The blue line or the red line?
I'm thinking that its the blue line really but a second opinion would be appreciated.






