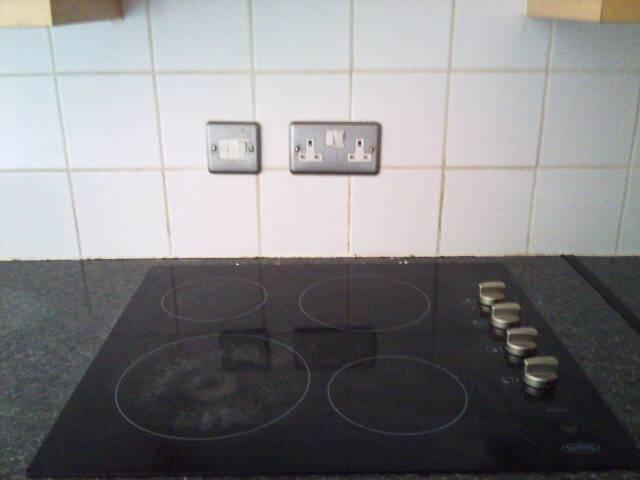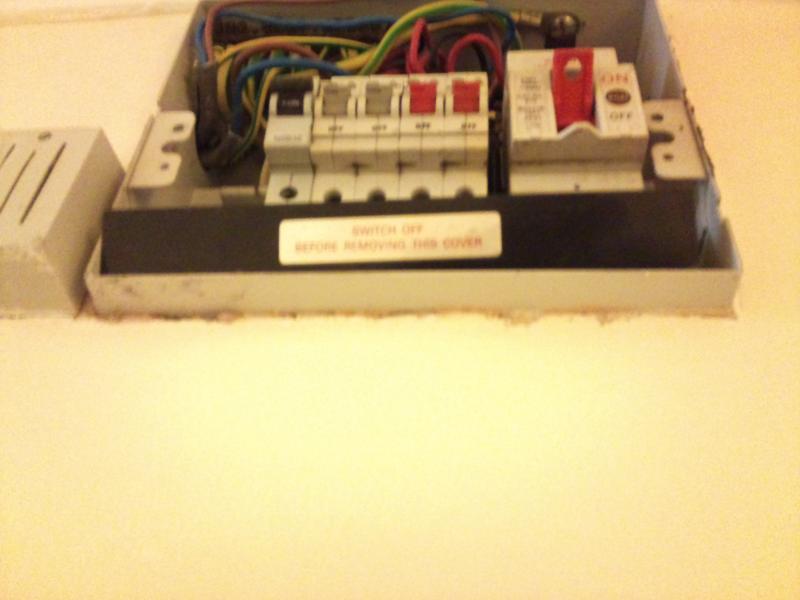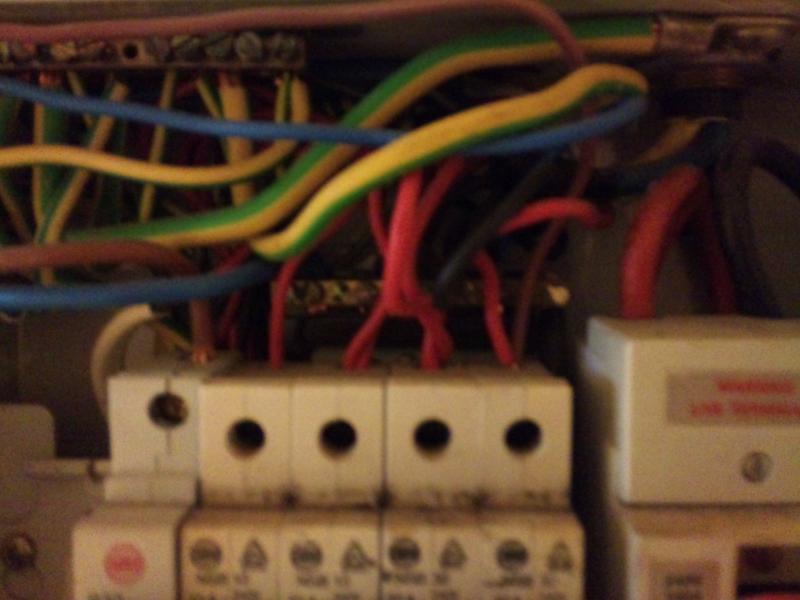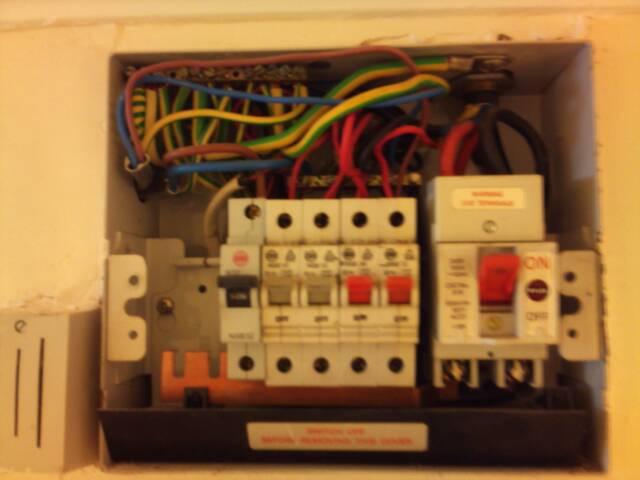Hi Everyone
I had a job to do a pir in Harrow on the hill this morning on a one bedroom ground floor flat, here are some pictures to show, would like some opinions on some factors regarding the installation.
1 - Sockets and spur was directly above electric hub, Owner suggested to put a blanking plate over the socket, what do you think? what she would do with the spur then?, the hob was fed from a 32A bs60898 type b, i gave that a code 2
2 - Main bonding was 6mm, Should it not be half the main earthing conductor which was 16mm, is that a code 2 or 4?
3 - Lighting in the bathroom was not an enclosed unit, agreed code 4?,
4 - No rcd in consumer unit, as it was a ground floor flat and there was a chance someone could use a extension lead for some gardening, again code 2
5 - Consumer board was part plaster in the wall, no issue. all agreed.
6 - Bunched circuits in a 10A bs3871 protective device, no coded agreed.
7 - Didn't do a r1+R2 on the intercom circuit as was no protective conductor to the transformer, but listed it in the circuit chart. not sure here though.
8 - There was a redundant double socket in the hallway which some previous Electrician had repaired a burnt ring circuit and failed to realise it was there. Agreed no code with flameport.
Would appreciate some views as i am a bit rusty, Thanks to everyone in advance.
9 - In the consumer unit there are two types of protective devices, the originals are bs3871, type 2, and the addition is a bs60898 type b, which didnt completely fit on to the buss bar, is this a code 2? What are the max short circuit capacity of these breakers, are they 3KA?
10 - At the intake cupboard, the main fuse was a 60A bs1361, what type are these and what is the short circuit capacity?
2 - The earthing arrangments are TN-S, fed with 16mm main Earthing conductor.
3 - bathroom light outside Zones.
7 - Transformer was fed with twin + cpc, But could not see the cpc at the transformer.
8 - Yes the socket was dead, requires removal. agreed no code needed.
Thanks..
I had a job to do a pir in Harrow on the hill this morning on a one bedroom ground floor flat, here are some pictures to show, would like some opinions on some factors regarding the installation.
1 - Sockets and spur was directly above electric hub, Owner suggested to put a blanking plate over the socket, what do you think? what she would do with the spur then?, the hob was fed from a 32A bs60898 type b, i gave that a code 2
2 - Main bonding was 6mm, Should it not be half the main earthing conductor which was 16mm, is that a code 2 or 4?
3 - Lighting in the bathroom was not an enclosed unit, agreed code 4?,
4 - No rcd in consumer unit, as it was a ground floor flat and there was a chance someone could use a extension lead for some gardening, again code 2
5 - Consumer board was part plaster in the wall, no issue. all agreed.
6 - Bunched circuits in a 10A bs3871 protective device, no coded agreed.
7 - Didn't do a r1+R2 on the intercom circuit as was no protective conductor to the transformer, but listed it in the circuit chart. not sure here though.
8 - There was a redundant double socket in the hallway which some previous Electrician had repaired a burnt ring circuit and failed to realise it was there. Agreed no code with flameport.
Would appreciate some views as i am a bit rusty, Thanks to everyone in advance.
9 - In the consumer unit there are two types of protective devices, the originals are bs3871, type 2, and the addition is a bs60898 type b, which didnt completely fit on to the buss bar, is this a code 2? What are the max short circuit capacity of these breakers, are they 3KA?
10 - At the intake cupboard, the main fuse was a 60A bs1361, what type are these and what is the short circuit capacity?
2 - The earthing arrangments are TN-S, fed with 16mm main Earthing conductor.
3 - bathroom light outside Zones.
7 - Transformer was fed with twin + cpc, But could not see the cpc at the transformer.
8 - Yes the socket was dead, requires removal. agreed no code needed.
Thanks..






