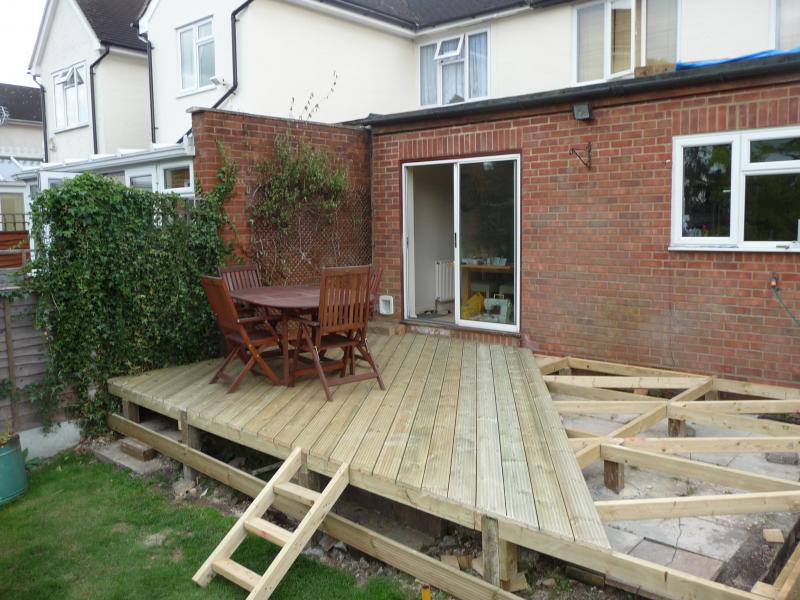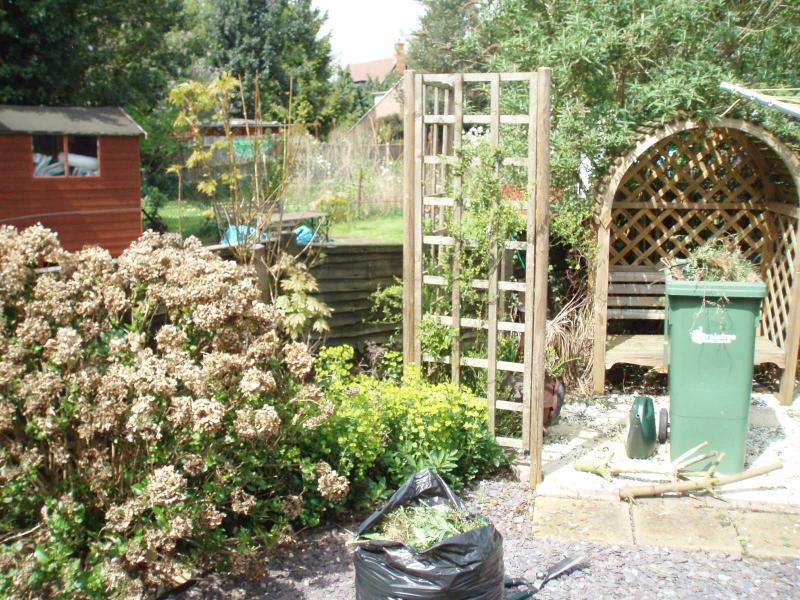Hi there,
Hoping someone can help as I have looked everywhere for info regarding this and can't find any more details.
I'm aware that planning laws state that permission is required Where a deck platform is more than 300mm (1 ft) from the ground (effective 1 October 2008).
We have built decking over an existing patio and made sure that the level did not exceed 300mm above this. The decking does, however, stand higher than 300mm from the lawn surrounding it. Does anyone know where the measurement is taken from when calculating height limits from the ground? Is it the earth or existing 'ground'? If it's the earth and I had to lower the decking to a level of 300mm above earth level then would I still have to seek planning permission for some steps so I could get out of my house?
Thanks
Hoping someone can help as I have looked everywhere for info regarding this and can't find any more details.
I'm aware that planning laws state that permission is required Where a deck platform is more than 300mm (1 ft) from the ground (effective 1 October 2008).
We have built decking over an existing patio and made sure that the level did not exceed 300mm above this. The decking does, however, stand higher than 300mm from the lawn surrounding it. Does anyone know where the measurement is taken from when calculating height limits from the ground? Is it the earth or existing 'ground'? If it's the earth and I had to lower the decking to a level of 300mm above earth level then would I still have to seek planning permission for some steps so I could get out of my house?
Thanks



