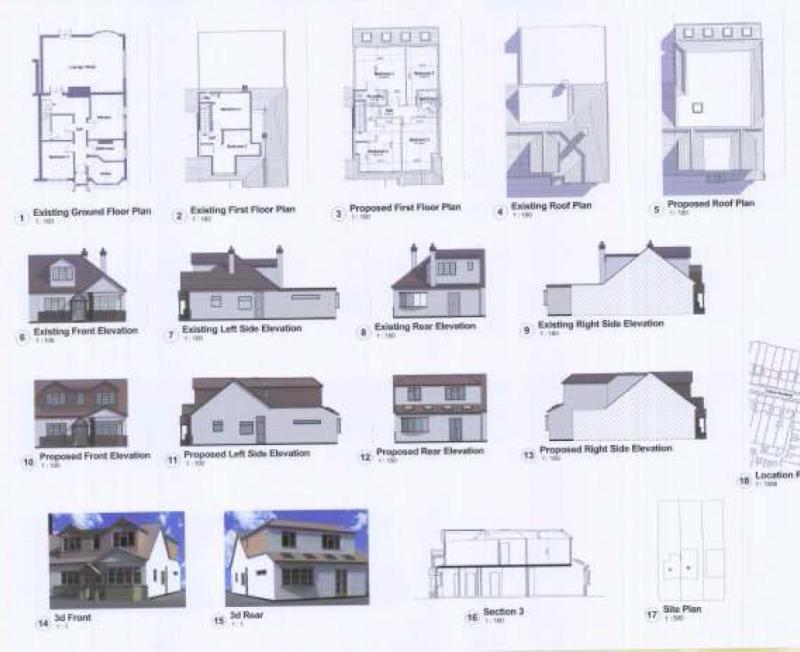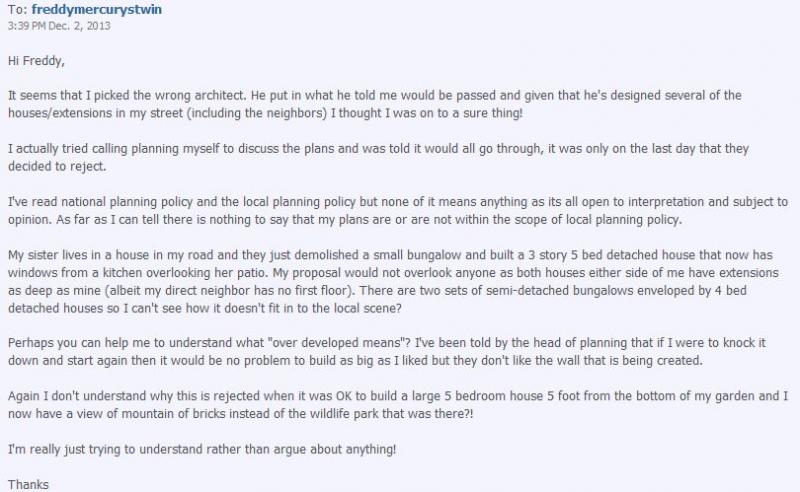Dear All,
I am looking for some advice on planning permission.
I live in a semi-detached bungalow that has previously been converted in to a chalet. Its a very ugly house and the conversions look like add ons. The attached building is still ground floor only but has an extension to the rear (4m), as does mine (but by 5.25m). The existing roof is a hip roof on both halves of the semi. Our other neighbor that we are not connected to has already had a similar extension to the one we have proposed but its not quiet as big. Our road has a lot of different house sizes and shapes, there is not one house the same as a neighbor for 11 houses in a row and this is only broken because of 2 identical new build detached houses.
I engaged an architect to draw plans for developing the first floor to make it as large as we could. He has increased the dorma at the front, made it a gable end roof and extended over most of the first floor extension.
We agreed plans, we applied for planning and it has just been rejected.
I have spoken to the head of planning in my area and it seems that the refusal is based on opinion. That's my first question, can they reject just on opinion of not liking it?
Positive points were that they have no problem with the depth of the extension nor the front aspect of the extension and that they will not object to the gable end as there is precedence along the street.
The objections are the "bulkiness of the rear extension" but more specifically the side aspect (left side elevation) is too imposing and finally that there is too much flat roof.
I am confused by this because
1) There is more existing flat roof at the rear of the house than on the new proposal. Whilst it is still evident there is a flat roof it is not visible due to the proposed pitch roof.
2) The house in its current form is ugly and unsightly and the proposed development significantly improves on this (In my opinion)
3) The wall on our neighbors house that mirrors the left side elevation is a mass of render and a larger area of render than I have proposed, though I do see that I am looking to build one very large wall. I believes that we had already addressed this potential concern by using two different materials for the construction.
4) A 5 bedroom £650,000 house has just been erected 5 foot from my garden fence that is higher than my house and is simply a mass of red brick.
Speaking to a friend he believes my architect should be trying to argue these points with the guys at planning. Can I argue my points with them? Will it do any good? Is there anything else I should be doing?
I read on the government's website that as of August this year that planning permission is not allowed to be refused without the planning office first discussing with the applicant. I read that in the Procedural Guide - Planning appeals and called-in planning applications - England.Given they did not discuss with us before refusing is there anything I can do?
Finally one last piece of information... They have proposed that I make a pitched roof at the side with a dorma in it. I can't imagine that looking anything other than horrific?!
Besides the couple of scattered questions I am really just looking for any advice anyone can give me.
Here is a photo of the plans (I don't think its very clear but I cant do any better at the moment).
I am looking for some advice on planning permission.
I live in a semi-detached bungalow that has previously been converted in to a chalet. Its a very ugly house and the conversions look like add ons. The attached building is still ground floor only but has an extension to the rear (4m), as does mine (but by 5.25m). The existing roof is a hip roof on both halves of the semi. Our other neighbor that we are not connected to has already had a similar extension to the one we have proposed but its not quiet as big. Our road has a lot of different house sizes and shapes, there is not one house the same as a neighbor for 11 houses in a row and this is only broken because of 2 identical new build detached houses.
I engaged an architect to draw plans for developing the first floor to make it as large as we could. He has increased the dorma at the front, made it a gable end roof and extended over most of the first floor extension.
We agreed plans, we applied for planning and it has just been rejected.
I have spoken to the head of planning in my area and it seems that the refusal is based on opinion. That's my first question, can they reject just on opinion of not liking it?
Positive points were that they have no problem with the depth of the extension nor the front aspect of the extension and that they will not object to the gable end as there is precedence along the street.
The objections are the "bulkiness of the rear extension" but more specifically the side aspect (left side elevation) is too imposing and finally that there is too much flat roof.
I am confused by this because
1) There is more existing flat roof at the rear of the house than on the new proposal. Whilst it is still evident there is a flat roof it is not visible due to the proposed pitch roof.
2) The house in its current form is ugly and unsightly and the proposed development significantly improves on this (In my opinion)
3) The wall on our neighbors house that mirrors the left side elevation is a mass of render and a larger area of render than I have proposed, though I do see that I am looking to build one very large wall. I believes that we had already addressed this potential concern by using two different materials for the construction.
4) A 5 bedroom £650,000 house has just been erected 5 foot from my garden fence that is higher than my house and is simply a mass of red brick.
Speaking to a friend he believes my architect should be trying to argue these points with the guys at planning. Can I argue my points with them? Will it do any good? Is there anything else I should be doing?
I read on the government's website that as of August this year that planning permission is not allowed to be refused without the planning office first discussing with the applicant. I read that in the Procedural Guide - Planning appeals and called-in planning applications - England.Given they did not discuss with us before refusing is there anything I can do?
Finally one last piece of information... They have proposed that I make a pitched roof at the side with a dorma in it. I can't imagine that looking anything other than horrific?!
Besides the couple of scattered questions I am really just looking for any advice anyone can give me.
Here is a photo of the plans (I don't think its very clear but I cant do any better at the moment).




