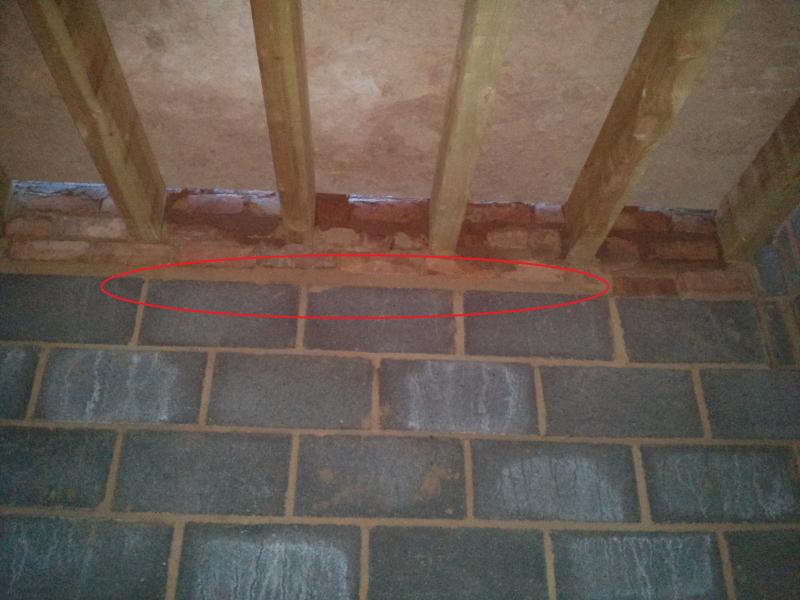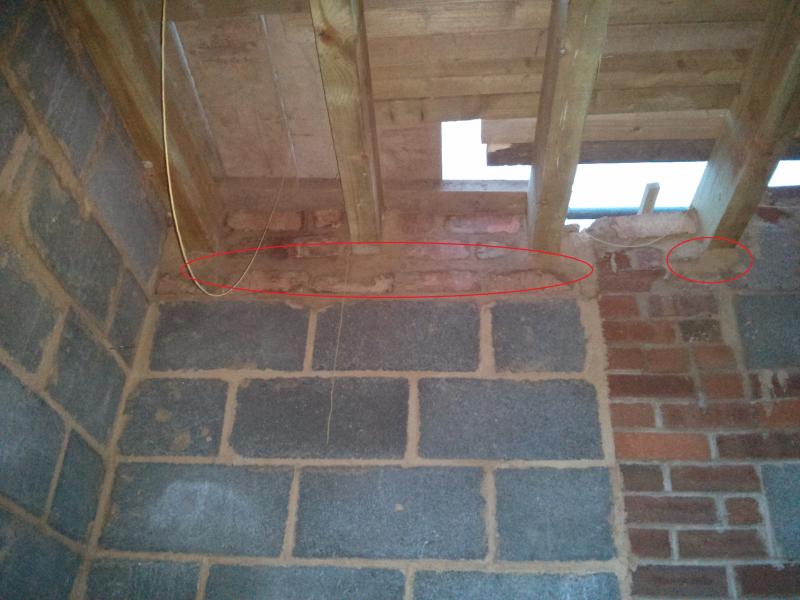Could someone please offer some advice.
I am having an extension and some of the joists have been installed and I am wanting to know if they look o.k? The builder seems to have used about 2 inch thick mortar to level the joists and I need to know if this is good practice.
He has also used old bricks below them put thick mortar again to raise the level but shouldn't the joists be resting on brick/blocks? Using just mortar underneath the joists, can this cause any issues with stability of joists/floor over time? is mortar strong enough to hold the joists/floor? The room is about 13foot wide and 18 foot long and he has used 7x3 joists.
Many thanks for your help
I am having an extension and some of the joists have been installed and I am wanting to know if they look o.k? The builder seems to have used about 2 inch thick mortar to level the joists and I need to know if this is good practice.
He has also used old bricks below them put thick mortar again to raise the level but shouldn't the joists be resting on brick/blocks? Using just mortar underneath the joists, can this cause any issues with stability of joists/floor over time? is mortar strong enough to hold the joists/floor? The room is about 13foot wide and 18 foot long and he has used 7x3 joists.
Many thanks for your help




