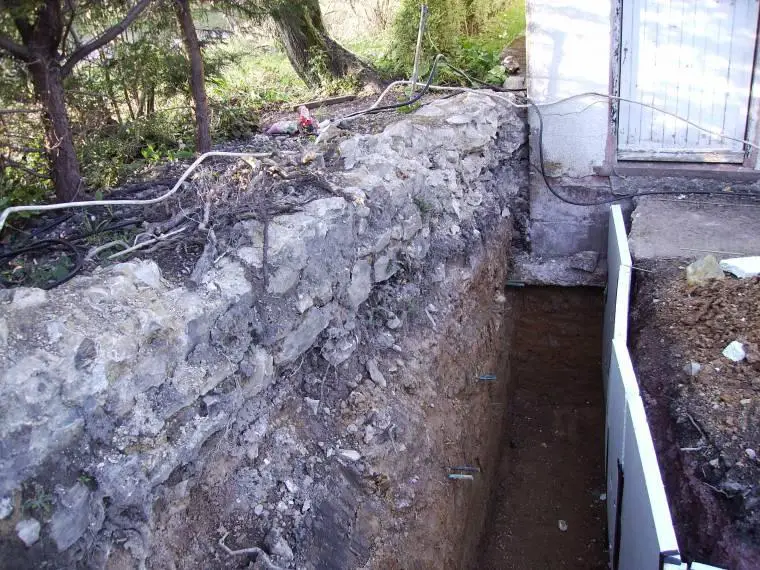Hi, I'm about to embark on building my own extension. I have a friend of the family who will be building the shell, but not 100% promised to help me with the foundations.
Due to the area at the back of my house, I expect I will have to dig the foundations by hand... this is not a problem as I have the time to do it (hopefully)
So my question is the size I should be digging.
I am in touch with building control and have my plans drawn up, but getting hol o building control is not always easy so I decided to ask here.
My extension is a two story, so I need to dig (I think) 1.2m down and 600mm wide.
and then fill it with footing concrete.
This is fine, but do I need to have a layer of dolomite or something at the bottom of my footings, an will I need to have a metal mesh in there also?
After my concrete has been poured, I can simply tell my builder all is well, and he just needs to start the brick work?
I may also need to move a drain. can I just bury a new drain in position where I need it? and refill it with soil?
Due to the area at the back of my house, I expect I will have to dig the foundations by hand... this is not a problem as I have the time to do it (hopefully)
So my question is the size I should be digging.
I am in touch with building control and have my plans drawn up, but getting hol o building control is not always easy so I decided to ask here.
My extension is a two story, so I need to dig (I think) 1.2m down and 600mm wide.
and then fill it with footing concrete.
This is fine, but do I need to have a layer of dolomite or something at the bottom of my footings, an will I need to have a metal mesh in there also?
After my concrete has been poured, I can simply tell my builder all is well, and he just needs to start the brick work?
I may also need to move a drain. can I just bury a new drain in position where I need it? and refill it with soil?


