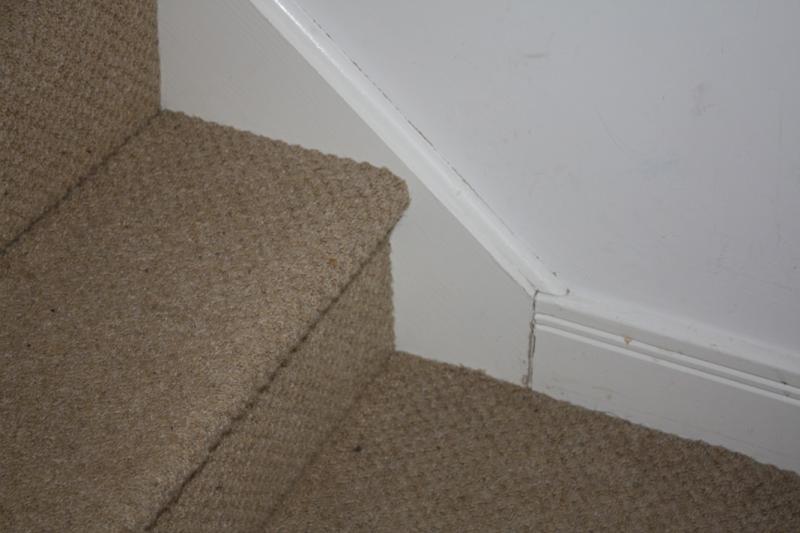Hi,
I'll be laying real wood flooring in my hallway and study. The study is a nice easy square room, but the hallway gives me some food for thought ! The bottom stair is curved and to the left-hand side of the stair you can also see the stringer for the staircase which goes down to floor level (I can add a picture if this doesn't make sense !)
My question is how can I cater for the expansion gap with these ? Is it possible to rebate into / trim the bottom off the bottom stair's riser and fit the flooring underneath ?
What about the stringer, can I rebate into this without effecting the structural integrity of the stair case ?
How do people typically cater for expansion gaps around the bottom of staircases / stringers ?!
Many thanks,
Chris
I'll be laying real wood flooring in my hallway and study. The study is a nice easy square room, but the hallway gives me some food for thought ! The bottom stair is curved and to the left-hand side of the stair you can also see the stringer for the staircase which goes down to floor level (I can add a picture if this doesn't make sense !)
My question is how can I cater for the expansion gap with these ? Is it possible to rebate into / trim the bottom off the bottom stair's riser and fit the flooring underneath ?
What about the stringer, can I rebate into this without effecting the structural integrity of the stair case ?
How do people typically cater for expansion gaps around the bottom of staircases / stringers ?!
Many thanks,
Chris



