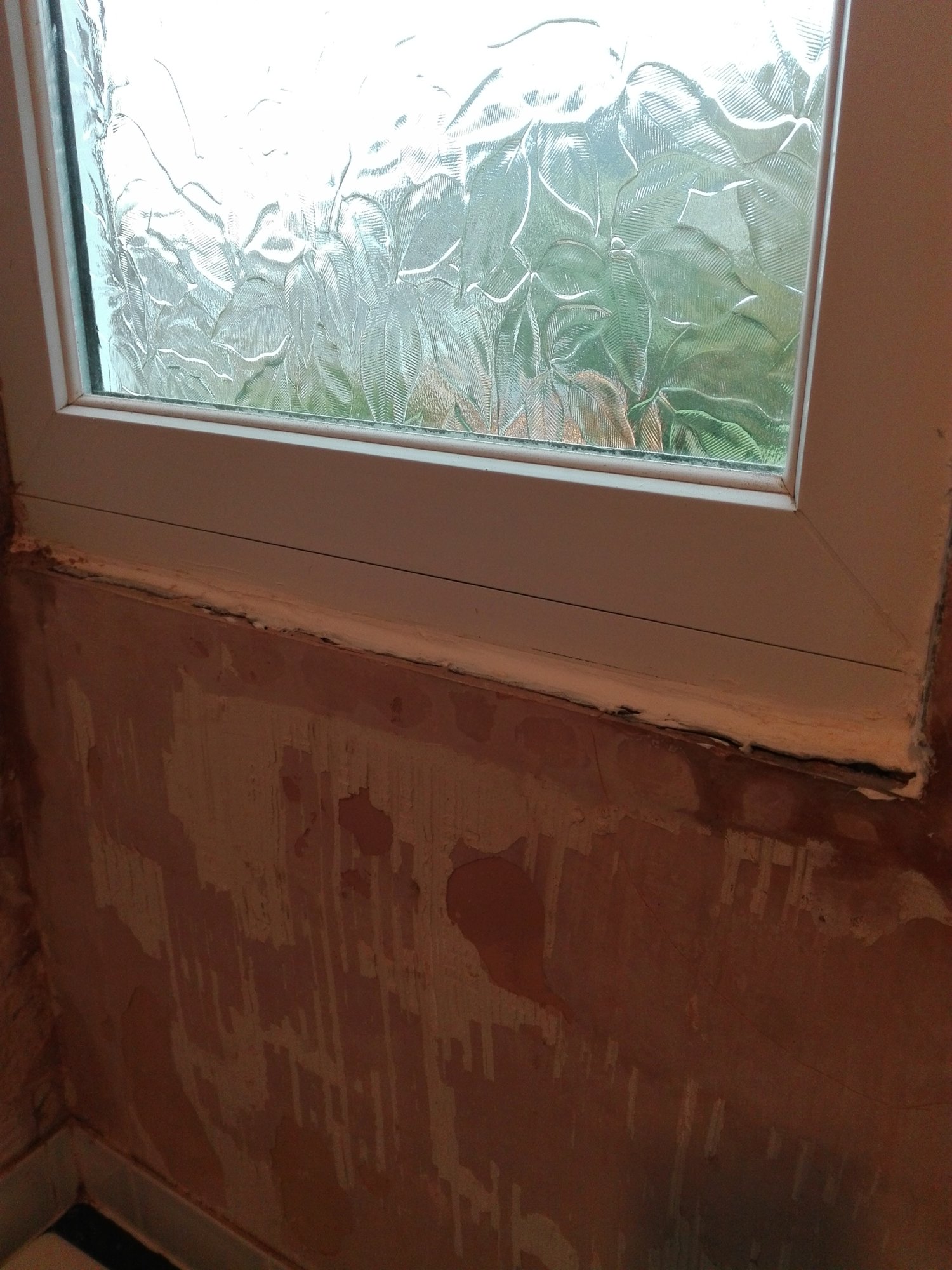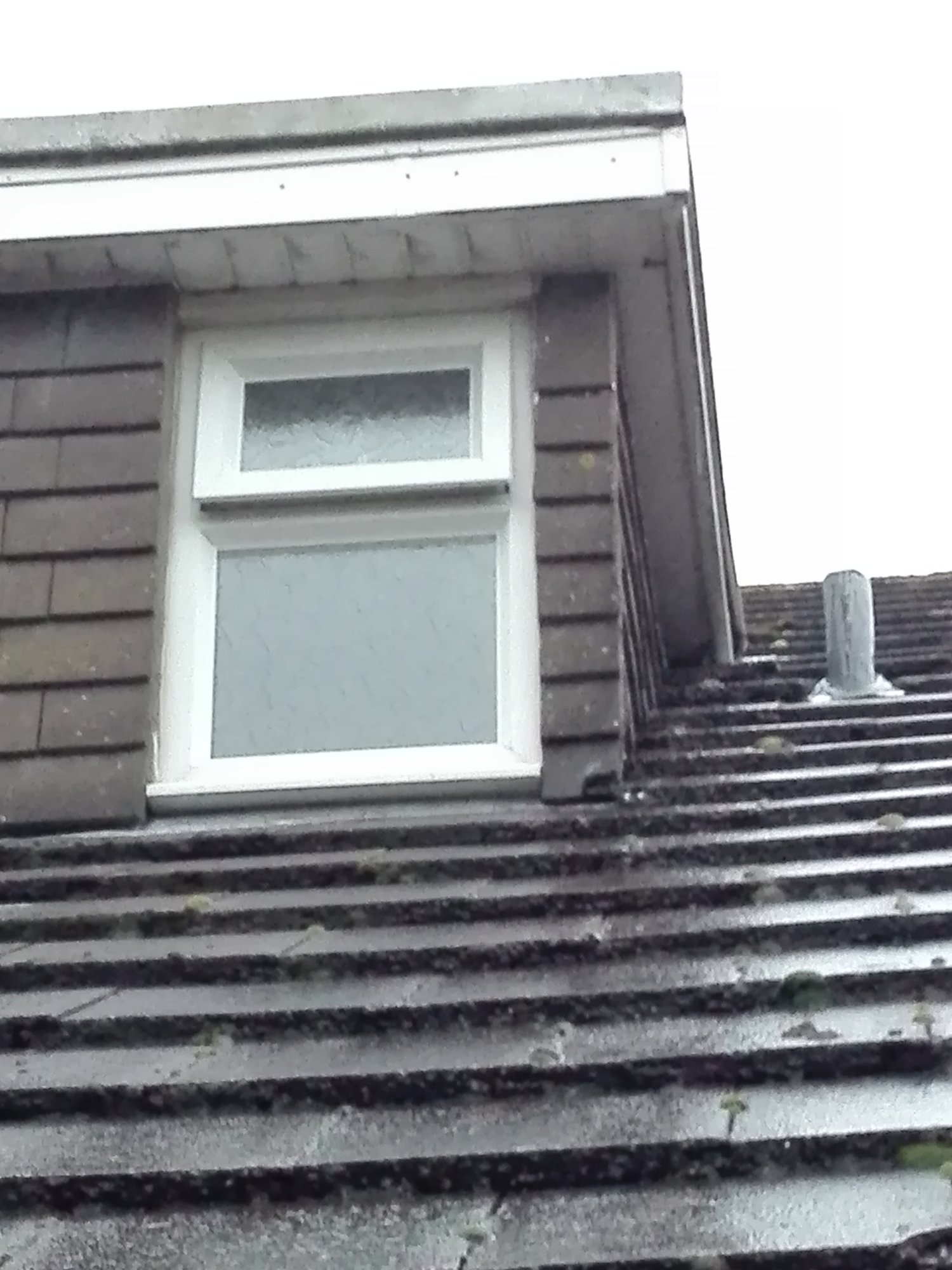Hi, I would like to replace the window board on a timber frame wall. I can see a bit of lead flashing coming from outside, and wrapping up to the window frame - sealed with silicone on top, and plastered plasterboard underneath. I have included a picture below, and a closeup (can take more if required). How would i go about fitting a wooden window board here, can i just put a small amount of expanding foam along the reveal, then press the board on with something heavy? Will this cause problems with water penetration or similar? We did have some water coming in the corners of the window, but since i put foam in the gap between the wall and frame, then sealed the lead to the window with silicone, the window is dry (the dark plaster to the right of the window is dry, just a different colour).
Thanks
Thanks





