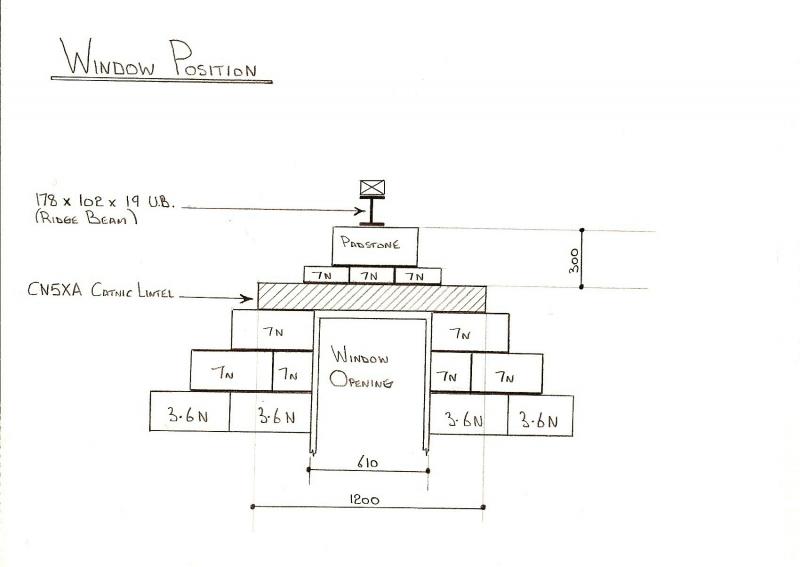The SE specified the UB that will form the ridge beam for the roof on my new extension. He also specified a standard block sized padstone for it to sit on with the 2 courses underneath the padstone to be 'beefed up' with 7N blocks/bricks (the rest of the internal wall is in 3.6N blocks).
What he didn't know at the time was that there will be a window opening below the beam with only 300mm between the bottom of the beam and the top of the window lintel. He's now on holiday.
The sketch below shows how the roof will be supported.
The next sketch shows the position of the window opening in relation to the ridge beam. The ridge beam is a 178x102x19 UB. The lintel is a Catnic internal partition/loadbearing wall lintel (steel box type: CN5XA) 1200mm in length spanning a 610mm opening, the SWL is 29kN. I have already bought the lintel.
My question is, using the strength of blocks/bricks in the positions shown, is the lintel adequate? I'd be grateful for any views/advice. Thanks
What he didn't know at the time was that there will be a window opening below the beam with only 300mm between the bottom of the beam and the top of the window lintel. He's now on holiday.
The sketch below shows how the roof will be supported.
The next sketch shows the position of the window opening in relation to the ridge beam. The ridge beam is a 178x102x19 UB. The lintel is a Catnic internal partition/loadbearing wall lintel (steel box type: CN5XA) 1200mm in length spanning a 610mm opening, the SWL is 29kN. I have already bought the lintel.
My question is, using the strength of blocks/bricks in the positions shown, is the lintel adequate? I'd be grateful for any views/advice. Thanks



