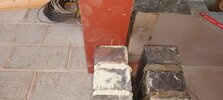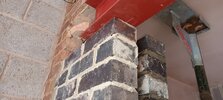Hi I am having a rsj fitted thats
203 x 133 x 25 There are 2 of them one for inner and one for outer leaf they are 3.6m long.
The outer leaf rsj as been fitted but I'm unsure if it's correct I was expecting it to sit flush to the outer brick work but it sits proud about 25mm to 30mm see pic, am I wrong too assume it should fit flush..I thought that when the two rsj's are bolted together they would cover the cavity and both would sit flush to the wall.
203 x 133 x 25 There are 2 of them one for inner and one for outer leaf they are 3.6m long.
The outer leaf rsj as been fitted but I'm unsure if it's correct I was expecting it to sit flush to the outer brick work but it sits proud about 25mm to 30mm see pic, am I wrong too assume it should fit flush..I thought that when the two rsj's are bolted together they would cover the cavity and both would sit flush to the wall.




