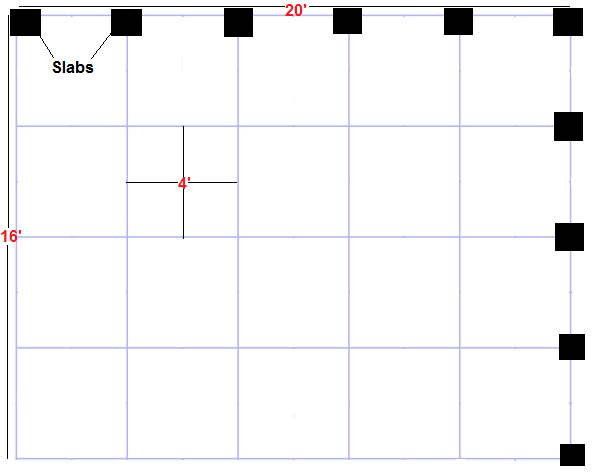- Joined
- 12 Apr 2016
- Messages
- 146
- Reaction score
- 0
- Country

I'm building a 22' x 16' wooden shed but not sure which base to go for.
I'm seriously considering an all concrete base but it's expensive, so, I'm also considering using breeze blocks instead.
Would breeze blocks be a solid enough foundation?
Any advice would be appreciated
Thank you
I'm seriously considering an all concrete base but it's expensive, so, I'm also considering using breeze blocks instead.
Would breeze blocks be a solid enough foundation?
Any advice would be appreciated
Thank you

