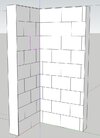- Joined
- 22 Jan 2021
- Messages
- 116
- Reaction score
- 1
- Country

Hi All,
Retiling corner shower and proposing layout in pic attached. Does this look sensible or should there be some other layout I should consider? I basically started with the widest wall, tile out from centre line on this wall and wrap around to other wall.
Any suggestions welcome!
Thanks
Retiling corner shower and proposing layout in pic attached. Does this look sensible or should there be some other layout I should consider? I basically started with the widest wall, tile out from centre line on this wall and wrap around to other wall.
Any suggestions welcome!
Thanks

