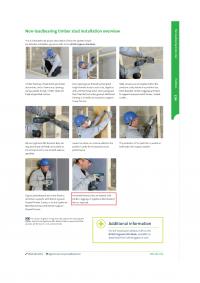Heat causes materials to expand/warp/ or otherwise react.
Why are they not specified in conjunction with metal web floor joists?
Lack of joined up thinking.
Where a single layer of plasterboard is to be used, most plasterboard manufacturers will say they need to be nogged where fire resistance is required.




