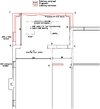Can anybody help with a practical structural engineer experienced in house design who doesn’t want to over design everything. Looking to remove the end return on a wall that is to be extended – to provide a continuous wall line extending into an extension as shown on the plan. I am sure doing this as a new build would be ok but the Architect says it cant be done without goal posts, structural engineer just says “no” (doesn’t offer a solution), builder says it is complicated and needs structural engineer. None of them give any reason apart from this is what we have to do nowadays. Similarly, the structural engineers I’m contacting want to put in a wind post where the new wall starts but appears (in my mind) to be superfluous for a 6m long wall.
Would be looking for either a calculation or note demonstrating it complies with the relevant codes ie Document A to confirm to the BCO that its ok. I understood that a cavity wall can be around 9m long without lateral supports. Total length of the wall without buttresses will be 6.17 from a chimney breast. The extension will have a flat (warm) roof with 2 layers 18mm OSB which should be able to resist any racking forces.
I realise there are circumstances when it cant be done ie a long extension on a wall without any intermediate wall / chimney offering lateral support or vaulted roof extension. Personally I’m not concerned as the wall is less than 3m away from the neighbour so wont be exposed to the full brunt of the wind (but accept he could demolish or have his house demolished !).
There will be a structural beam (spanning between A & C) resting on the wall (with a reaction of around 25 kN). This beam supports the wall of a new dormer above and the roof joists for the extension but I would expect this extra load to increase wall stability on account the extra load will reduce tensile forces in the brickwork.
The property is just north of Brighton (and not exposed) but wouldnt expect a site visit to be necessary. The existing struct engineer didn’t consider it necessary to visit the property !.
Likewise, any structural engineers reading this feel free to PM me your details.
Would be looking for either a calculation or note demonstrating it complies with the relevant codes ie Document A to confirm to the BCO that its ok. I understood that a cavity wall can be around 9m long without lateral supports. Total length of the wall without buttresses will be 6.17 from a chimney breast. The extension will have a flat (warm) roof with 2 layers 18mm OSB which should be able to resist any racking forces.
I realise there are circumstances when it cant be done ie a long extension on a wall without any intermediate wall / chimney offering lateral support or vaulted roof extension. Personally I’m not concerned as the wall is less than 3m away from the neighbour so wont be exposed to the full brunt of the wind (but accept he could demolish or have his house demolished !).
There will be a structural beam (spanning between A & C) resting on the wall (with a reaction of around 25 kN). This beam supports the wall of a new dormer above and the roof joists for the extension but I would expect this extra load to increase wall stability on account the extra load will reduce tensile forces in the brickwork.
The property is just north of Brighton (and not exposed) but wouldnt expect a site visit to be necessary. The existing struct engineer didn’t consider it necessary to visit the property !.
Likewise, any structural engineers reading this feel free to PM me your details.


