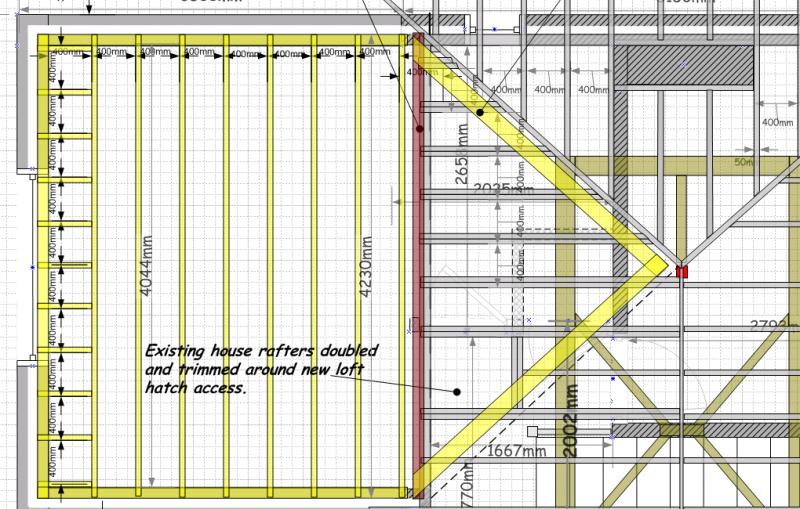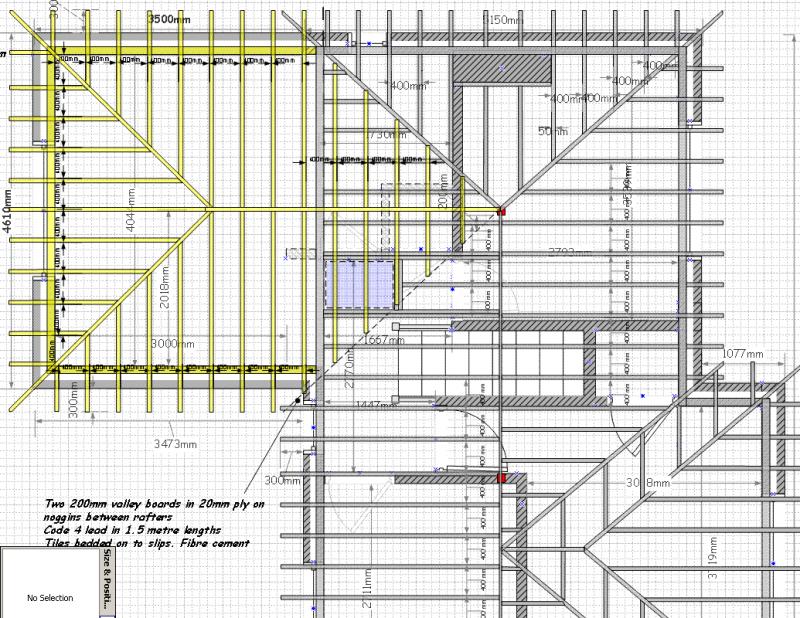I am building a two storey extension on the side of my semi. I want to extend the roof across the new blockwork. My mate's house has had this done, but the builders left all the old hip timbers in and attached the new ridge board to the existing joint, is this the normal way? I assumed all the old hip timbers come out, the existing ridge timber gets temporarily propped and the new ridge timber gets scarf jointed to the old one or am I wrong?
You are using an out of date browser. It may not display this or other websites correctly.
You should upgrade or use an alternative browser.
You should upgrade or use an alternative browser.
The correct way to extend a 1930's hipped roof
- Thread starter DIYedboy
- Start date
It's not impossible to take these out. But it's easier to attach your new roof onto these rafters - ie layboards instead of cutting the new rafters to the existing hips.
If you think that you will be doing a loft conversion later, then plan for it now in how you join the new roof. Especially if there is a set back at the front and you need to insert a new valley rafter there.
If you think that you will be doing a loft conversion later, then plan for it now in how you join the new roof. Especially if there is a set back at the front and you need to insert a new valley rafter there.
If you have a set-back at the front, your new ridge will be lower and will reduce the scope for a loft conversion.
Also, the joiners will almost certainly use the existing side rafters for support anyway (via 'layboards' = pieces of board laid on top of the existing rafters to support the new rafters) so that will further scupper a loft.
But if your designer has only done Planning plans, none of this will be detailed unfortunately. Time and again people fall into the trap of commissioning drawings, and not really knowing what they're getting.
Also, the joiners will almost certainly use the existing side rafters for support anyway (via 'layboards' = pieces of board laid on top of the existing rafters to support the new rafters) so that will further scupper a loft.
But if your designer has only done Planning plans, none of this will be detailed unfortunately. Time and again people fall into the trap of commissioning drawings, and not really knowing what they're getting.
I thought this was how dodgy designers make a quick buck.But if your designer has only done Planning plans, none of this will be detailed unfortunately. Time and again people fall into the trap of commissioning drawings, and not really knowing what they're getting.
I've lost count of the amount of times I've turned up to look at a job and to collect 'drawings' only to leave empty handed.
As said, the simplest way to build onto an existing roof is via lay-boards. In order to do it in such a way that leaves a clear space within the loft, essentially means a roof re-build or as near as dammit.
As per Woody. I've seen some cheeky roof builders use a scaffold board.I will not be doing a loft conversion (if you spend too much on a semi you will not get it back). Is a 'layboard' a length of 6 x 2 nailed up the existing rafters? or is it a bigger size?
Take a look in my post history - I did a layboard roof extension to a 1930's semi and posted a fair number of drawings. Will have a look for you later.
First drawing is ceiling joist and layboard detail:
(as you can see above, all existing rafters were doubled up as per SE's advice)
Second drawing is rafter/ridge detail:
First drawing is ceiling joist and layboard detail:
(as you can see above, all existing rafters were doubled up as per SE's advice)
Second drawing is rafter/ridge detail:
DIYnot Local
Staff member
If you need to find a tradesperson to get your job done, please try our local search below, or if you are doing it yourself you can find suppliers local to you.
Select the supplier or trade you require, enter your location to begin your search.
Please select a service and enter a location to continue...
Are you a trade or supplier? You can create your listing free at DIYnot Local
Similar threads
- Replies
- 5
- Views
- 5K



