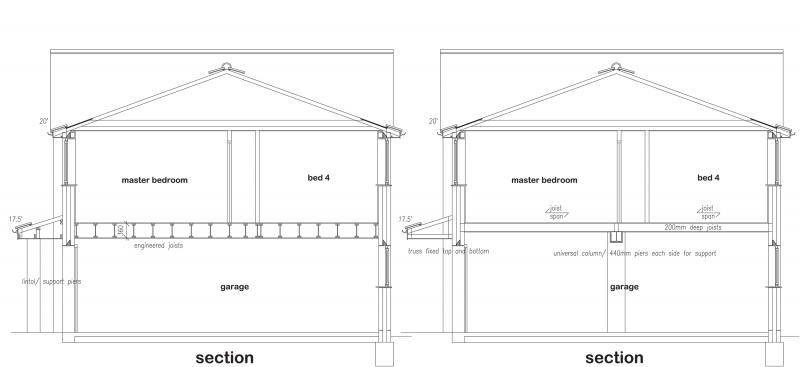I plan to have a double garage extension made that was 6metre in length with rooms above. I then changed to a 7metre extension as I had the room and I'm told I need to use TJI joists now because of the additional span and this will mean slightly lower ceiling height in garage..
Is this anything to worry about and will it incur more cost.. It was mentioned I could have a pillar, but not rally keen on a pillar stuck in the centre of the garage..
Is this anything to worry about and will it incur more cost.. It was mentioned I could have a pillar, but not rally keen on a pillar stuck in the centre of the garage..



