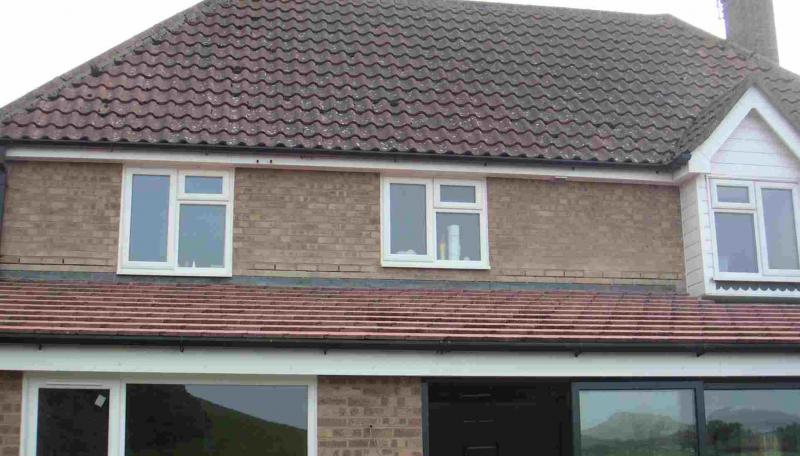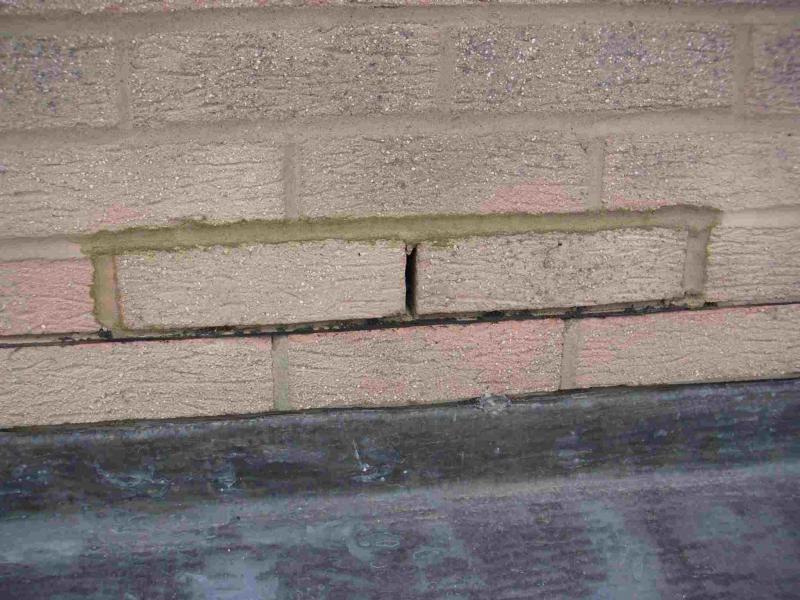Hi,
I've just had some cavity trays fitted due to an extension on the rear of my property. The third course up from the top of the tiles was removed and the cavity trays installed. The lead flashing was then installed one course up from the top of the tiles. This now means that I can see the black of the cavity tray protruding under the brick and they have also not put anything in the vertical mortar joint, its just a hole. I asked if there was any form of vent being put into that hole and was told no its a weep hole.
I've had a quick look at the installation procedure for these trays and it seems to me that the lead flashing should go on first and then the cavity tray sits on that and a vent goes into vertical mortar joint to act as a weep hole. Would there be any reason why the builder could not put the cavity tray in the second course up. The builder didn't want to install the trays and said they would look *rap but BC insisted on them.
I've just had some cavity trays fitted due to an extension on the rear of my property. The third course up from the top of the tiles was removed and the cavity trays installed. The lead flashing was then installed one course up from the top of the tiles. This now means that I can see the black of the cavity tray protruding under the brick and they have also not put anything in the vertical mortar joint, its just a hole. I asked if there was any form of vent being put into that hole and was told no its a weep hole.
I've had a quick look at the installation procedure for these trays and it seems to me that the lead flashing should go on first and then the cavity tray sits on that and a vent goes into vertical mortar joint to act as a weep hole. Would there be any reason why the builder could not put the cavity tray in the second course up. The builder didn't want to install the trays and said they would look *rap but BC insisted on them.



