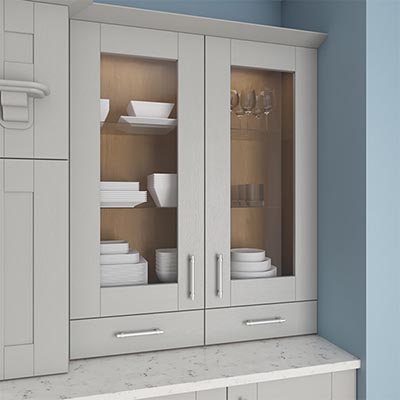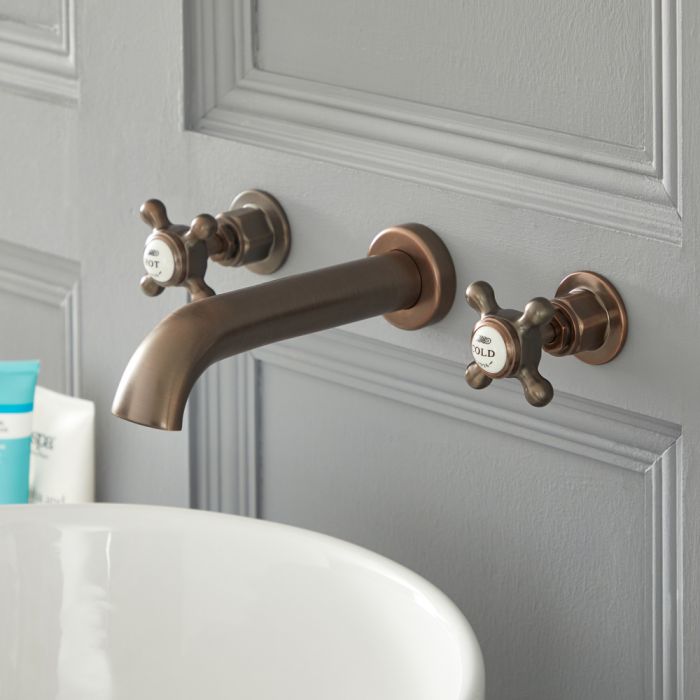- Joined
- 2 Sep 2021
- Messages
- 27
- Reaction score
- 6
- Country

Hi,
I need to build a very thin partition wall for a shower cubicle.
There is very little room to play with, so I need to save every mm.
The partition will be tiled on both sides.
In my research I have come across laminate or sandwich walls, which are basically 3 layers of plasterboard stuck together and attached with battons to the walls, floor and ceiling.
So I am thinking of doing similar, but using hardie backer board for the outer layers.
For the core there are a few options: hardie backer board again, Cemboard, marine grade ply or moisture resistant mdf.
Which do you think would be the best / strongest ?
I plan to use aluminium U shaped channel instead of wooden battons on the floor, ceiling and wall. The core would slide into the channel and be secured with screws through the aluminium. The hardie board would be stuck to the core using construction adhesive / no-more-nails and screwed to the core, with screws into the aluminium as well.

Any advice or comments are welcome !
Cheers
I need to build a very thin partition wall for a shower cubicle.
There is very little room to play with, so I need to save every mm.
The partition will be tiled on both sides.
In my research I have come across laminate or sandwich walls, which are basically 3 layers of plasterboard stuck together and attached with battons to the walls, floor and ceiling.
So I am thinking of doing similar, but using hardie backer board for the outer layers.
For the core there are a few options: hardie backer board again, Cemboard, marine grade ply or moisture resistant mdf.
Which do you think would be the best / strongest ?
I plan to use aluminium U shaped channel instead of wooden battons on the floor, ceiling and wall. The core would slide into the channel and be secured with screws through the aluminium. The hardie board would be stuck to the core using construction adhesive / no-more-nails and screwed to the core, with screws into the aluminium as well.
Any advice or comments are welcome !
Cheers


