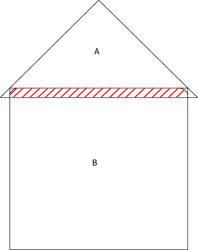Hi, new to this forum, not really by choice 
I'm currently fighting a very lengthy battle with my Borough. It seems the conversion from hip to gable under PD has woken the mighty wrath of the local Planning Officer.
To make matters worse there is an argument whether the build has exceeded permitted development of 40 cu m (terraced property). To cut a very long story short my builder went ahead without getting a certificate of lawfulness (we were new to this all, he managed the application and build). We have now completed without the necessary paper work in hand and have been told that the whole structure may have to be removed, another conversation altogether.
There is some argument how the roof volume is being calculated and I was hoping whether anyone could clarify this for me.
The calculation for the box dormer to the back of the roof is:-
Width x Depth x Height divided by 2. This calculation seems fine and I'm in agreement with the officer to the approach.
The 2nd formula is for calculation of the hip to gable conversion:-
Width x Depth x Height divided by 6
Does anyone know whether this calculation should include the eaves of the house or not? The premise being that the eaves have not been altered in any way and are therefore part of the original structure and volume.
Can someone qualified clarify this for me please?
I'm currently fighting a very lengthy battle with my Borough. It seems the conversion from hip to gable under PD has woken the mighty wrath of the local Planning Officer.
To make matters worse there is an argument whether the build has exceeded permitted development of 40 cu m (terraced property). To cut a very long story short my builder went ahead without getting a certificate of lawfulness (we were new to this all, he managed the application and build). We have now completed without the necessary paper work in hand and have been told that the whole structure may have to be removed, another conversation altogether.
There is some argument how the roof volume is being calculated and I was hoping whether anyone could clarify this for me.
The calculation for the box dormer to the back of the roof is:-
Width x Depth x Height divided by 2. This calculation seems fine and I'm in agreement with the officer to the approach.
The 2nd formula is for calculation of the hip to gable conversion:-
Width x Depth x Height divided by 6
Does anyone know whether this calculation should include the eaves of the house or not? The premise being that the eaves have not been altered in any way and are therefore part of the original structure and volume.
Can someone qualified clarify this for me please?


