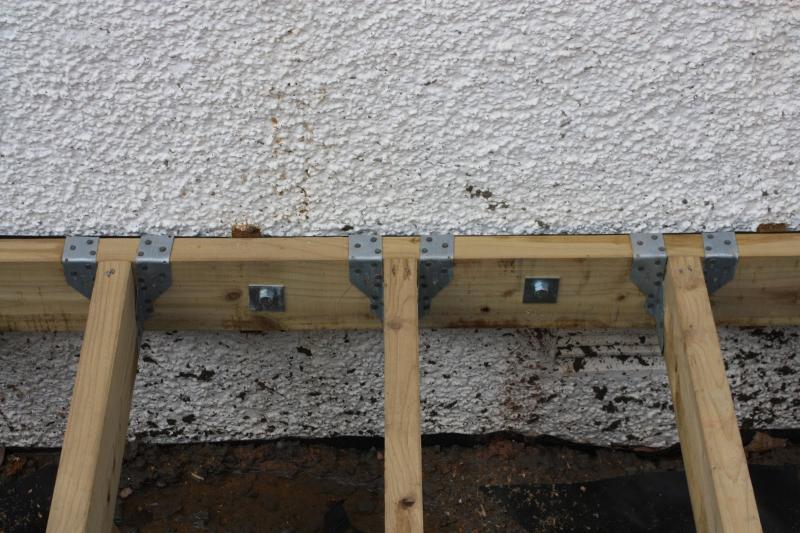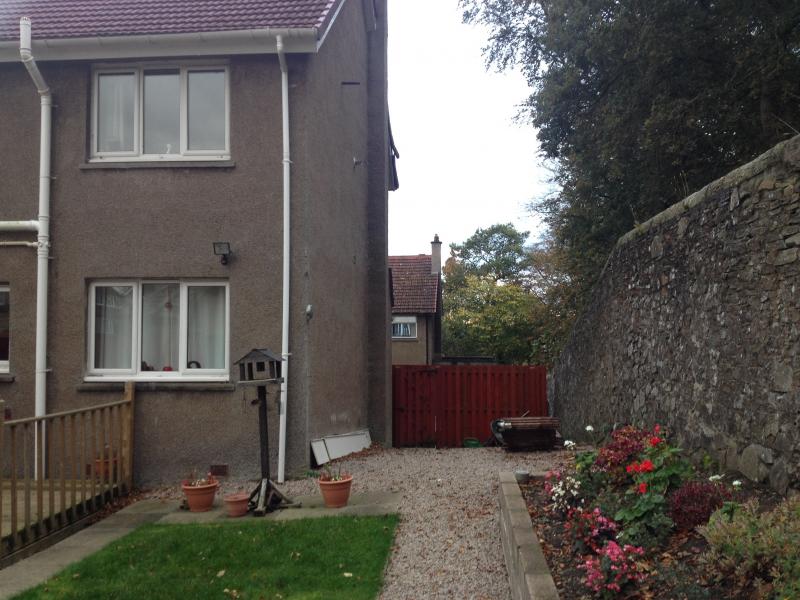Hi,
I have a couple of questions about how to fit a wall plate to hang a suspended floor in new extension.
I would be attaching it to the current exterior gable like the below pic.
Would there need to be a damp proof membrane between the wall plate and the wall?
Do the hangers get attached before the plate it attached to the wall?
Should I scrape of the render on the wall before attaching it?
Many thanks
I have a couple of questions about how to fit a wall plate to hang a suspended floor in new extension.
I would be attaching it to the current exterior gable like the below pic.
Would there need to be a damp proof membrane between the wall plate and the wall?
Do the hangers get attached before the plate it attached to the wall?
Should I scrape of the render on the wall before attaching it?
Many thanks




