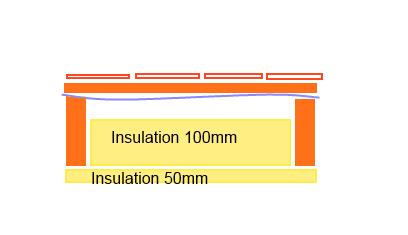Hi,
I'm building a warm roof as per the diagram below - with a 50mm ventilation gap between the membrane and insulation. Given that I'm using a breathable membrane, am I right in thinking that I don't need over fascia vents?
I'll foil tape the PIR insulation together to form a vapor barrier between the room and the roof.
Thanks
Gary
I'm building a warm roof as per the diagram below - with a 50mm ventilation gap between the membrane and insulation. Given that I'm using a breathable membrane, am I right in thinking that I don't need over fascia vents?
I'll foil tape the PIR insulation together to form a vapor barrier between the room and the roof.
Thanks
Gary


