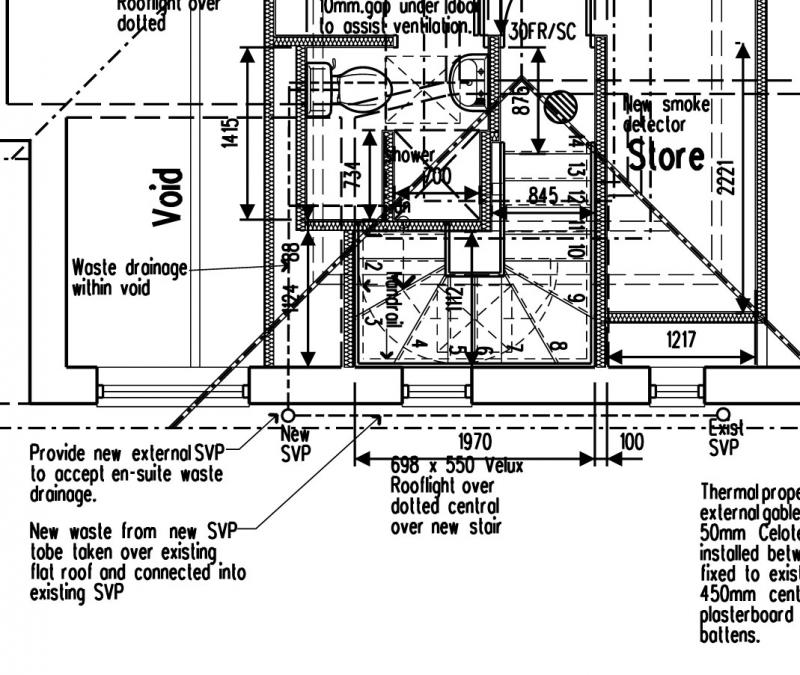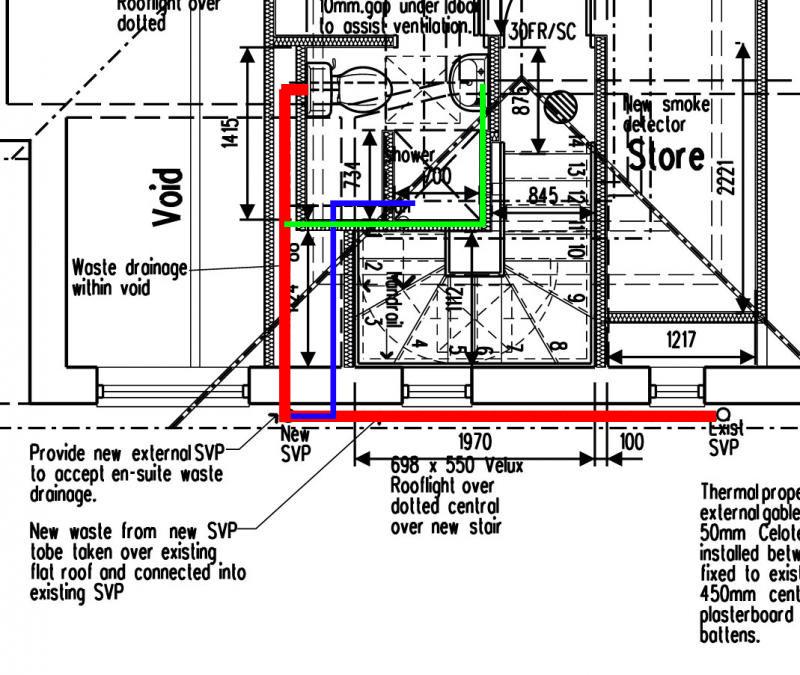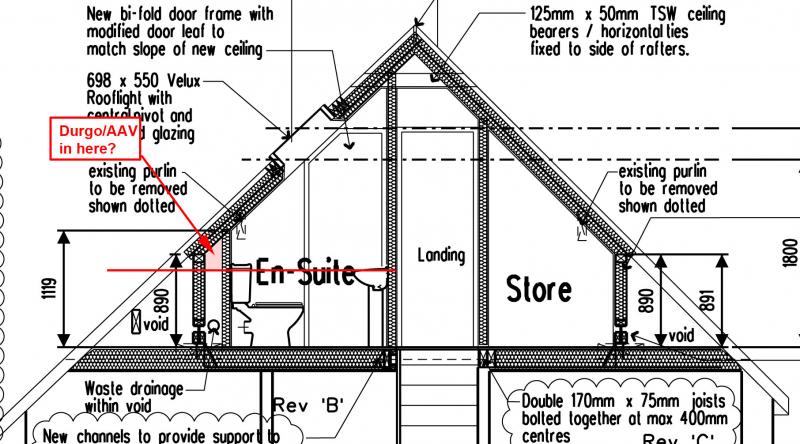Hi, Currently planning the waste runs for ensuite bathroom in loft conversion. Waste run for shower will be approx 2m then turn 90 degrees followed by another 2m to external wall, through wall, drop vertically approx 1m and then into the side of the soil stack (5m total). Basin run will be 3m then turn 90 degrees followed by another 2m to external wall, through, wall drop vertically approx 1m and then into the side of the soil stack (6m total).
Cannot see any way of doing it shorter as pipes will have to go below floor level due to the cramped layout and I don't want to cut any holes through joists.
Any advice on pipe sizes, traps, fall appreciated. Steve.
Cannot see any way of doing it shorter as pipes will have to go below floor level due to the cramped layout and I don't want to cut any holes through joists.
Any advice on pipe sizes, traps, fall appreciated. Steve.




