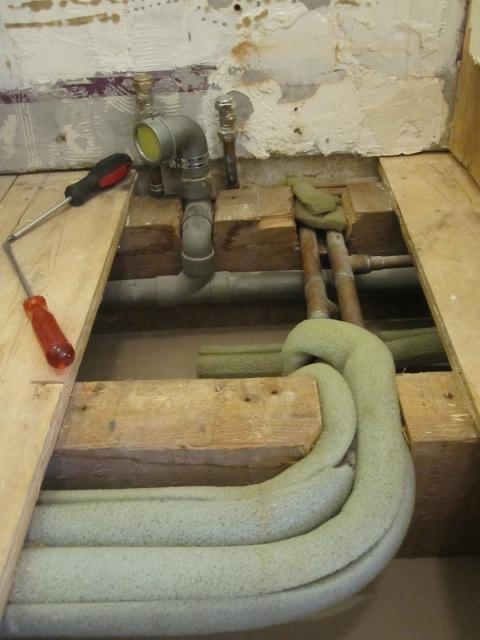Here are a cuppla pix to illustrate the challenges.
The edge of the shower tray will fall along the line that the screwdrivers point to.
The 22mm supply comes from Tees on the stand-pipes feeding the pedestal basin in the next room. They come through the wall (different floor levels), and then there are Tees off to the right to feed the basin, and under the basin are two more Tees (15mm) to bring the supply back along the wall to the two isolating valves shown! - which I would like to remove, but that may be TFD. There isn't enough room between the joist and the wall to run those two along to supply the shower.
I guess perhaps there was a bidet there, or a basin. How can I cap the waste pipe below the floor? All the joints are solvent welded.
I propose to cut the two pipes just this side of the Tees, and then run the supply to the left under the floor, then turn up and right over the joists to bring them to the wall, and then up the wall in chases to the mixer valve. But where would you suggest I put the isolating valves ?
They cut a vast channel through the tops of the floor joists (compression flange) for the pipes, in the middle of the span, too. Should I do anything about them ? Those through the joist nearest the camera will be redundant, so I could fill it, I suppose - but what with ? Is it worth it ?
All suggestions gratefully received !




