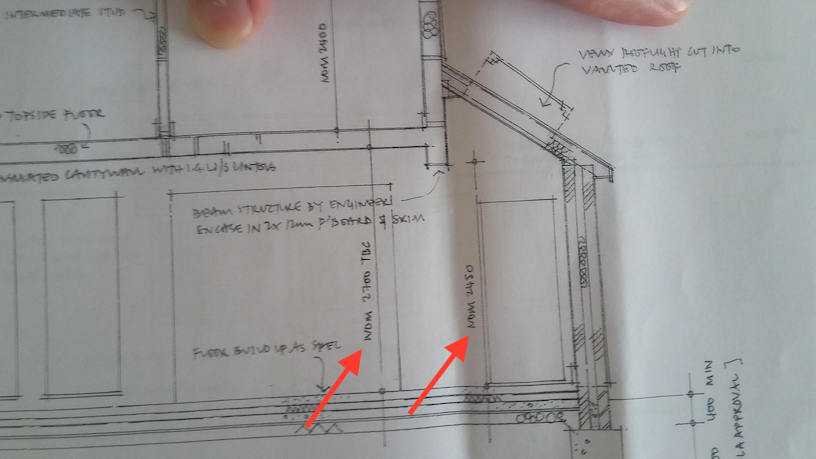Hello,
I am trying to figure out exactly what is meant by two notes on an architect's drawings. The drawing shows a cross section of an extension being built. They show a distance of 2700 and 2450, but I am not sure if they say "Min 2450" or "WDM 2450". And what does WDM stand for? I am confused as I am not in the building trade. Or does it say "NOM 2450"?
I am asking as it does not look to me like the beam/structure/building has been built to these measurements, and the architect has signed off of the building work. So I'd rather hear your opinion before speaking to the architect.
Thank you
I am trying to figure out exactly what is meant by two notes on an architect's drawings. The drawing shows a cross section of an extension being built. They show a distance of 2700 and 2450, but I am not sure if they say "Min 2450" or "WDM 2450". And what does WDM stand for? I am confused as I am not in the building trade. Or does it say "NOM 2450"?
I am asking as it does not look to me like the beam/structure/building has been built to these measurements, and the architect has signed off of the building work. So I'd rather hear your opinion before speaking to the architect.
Thank you


