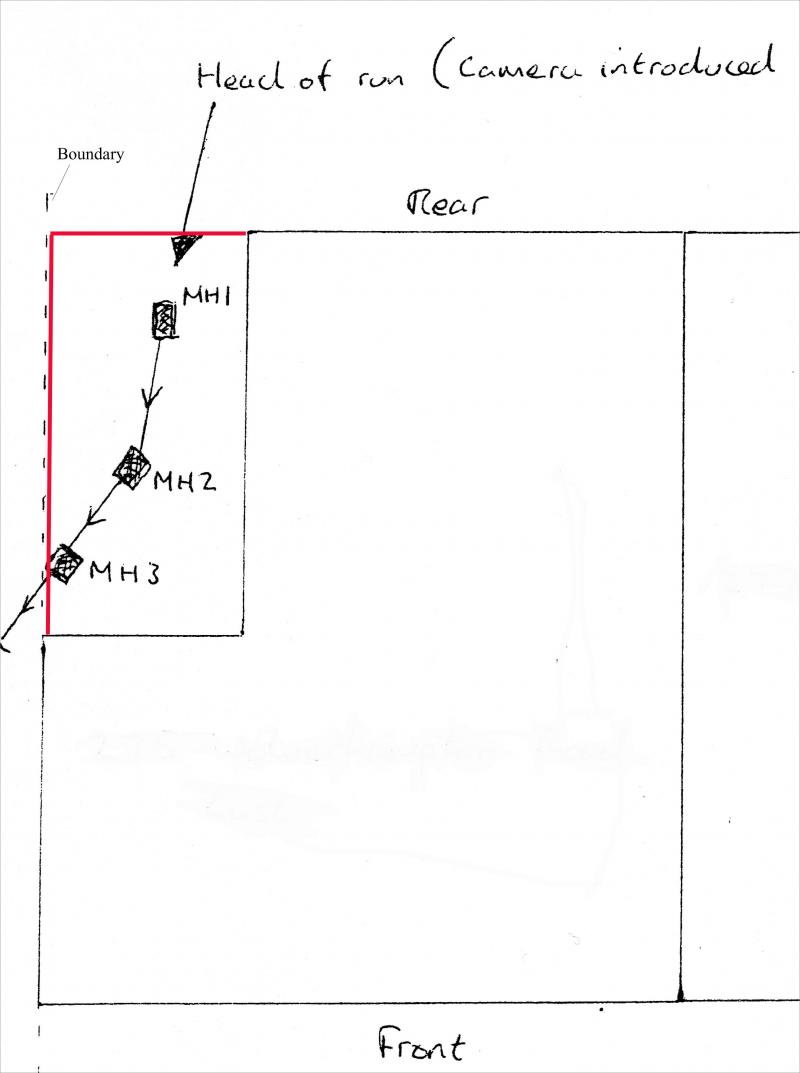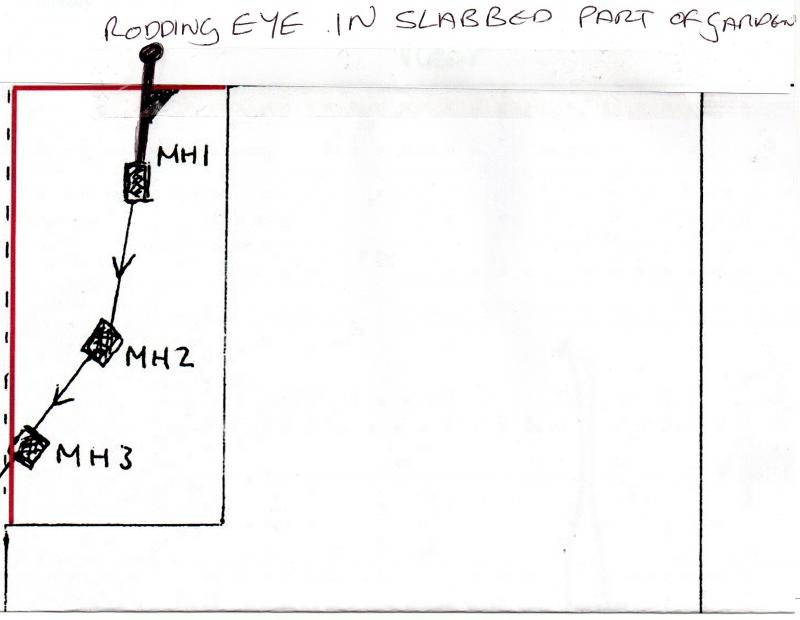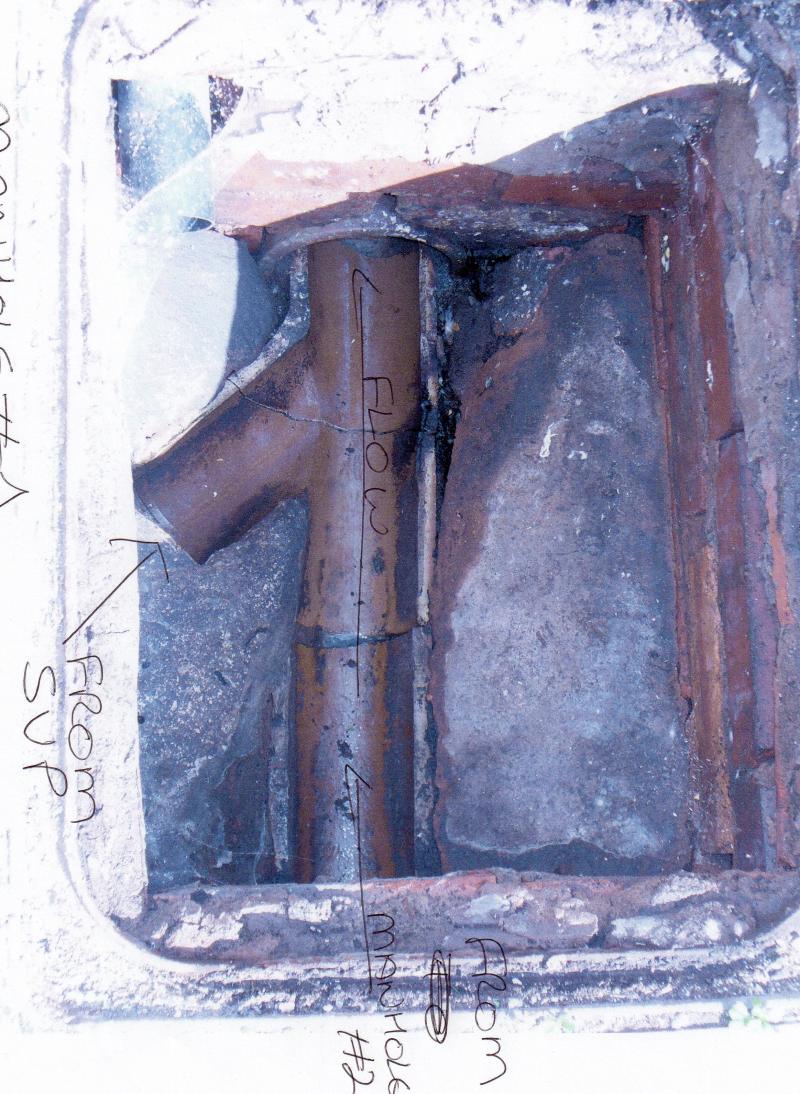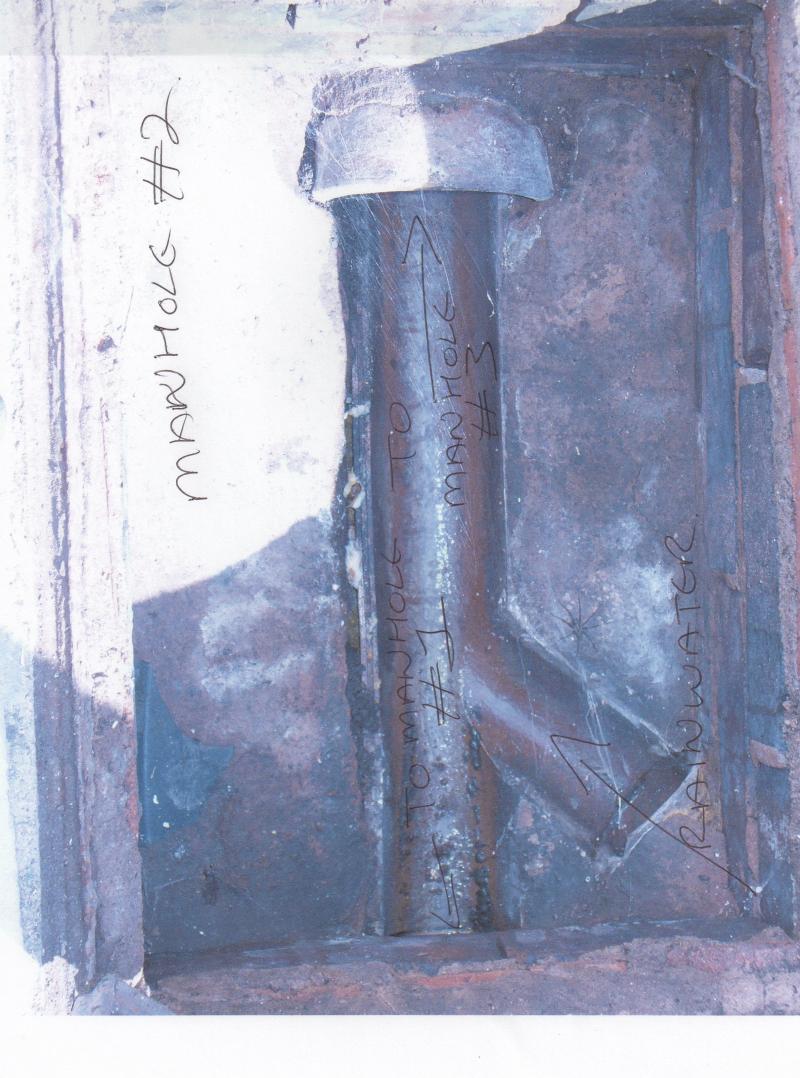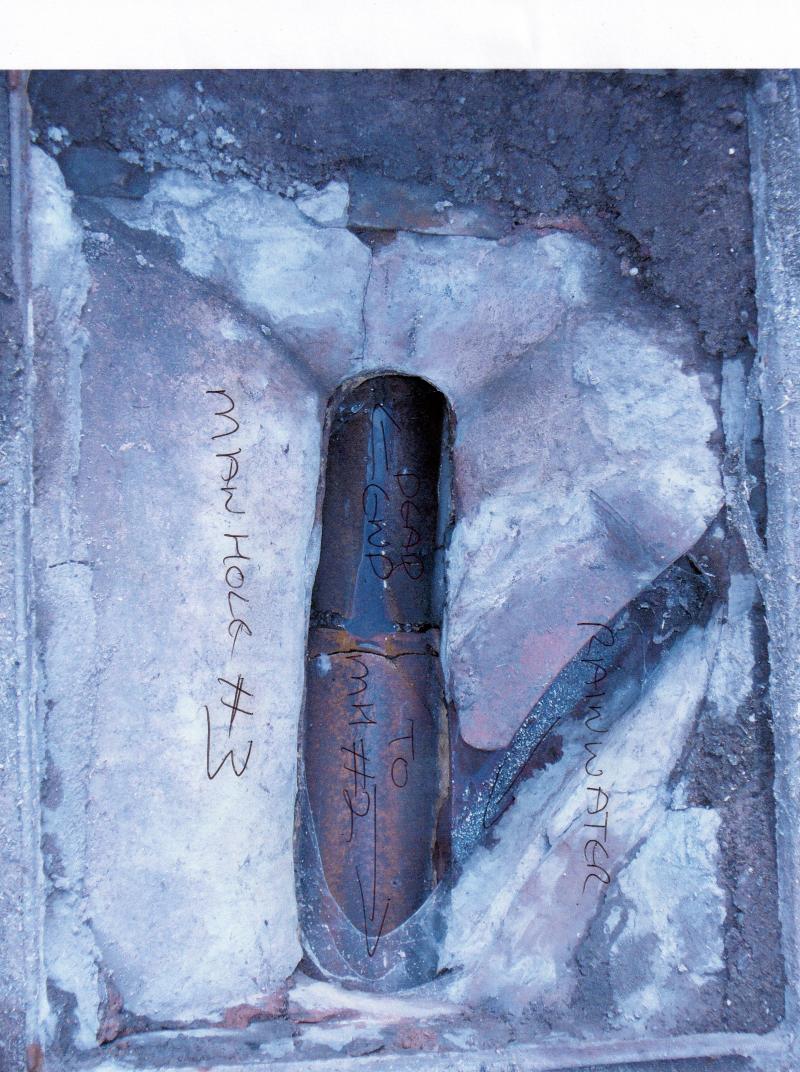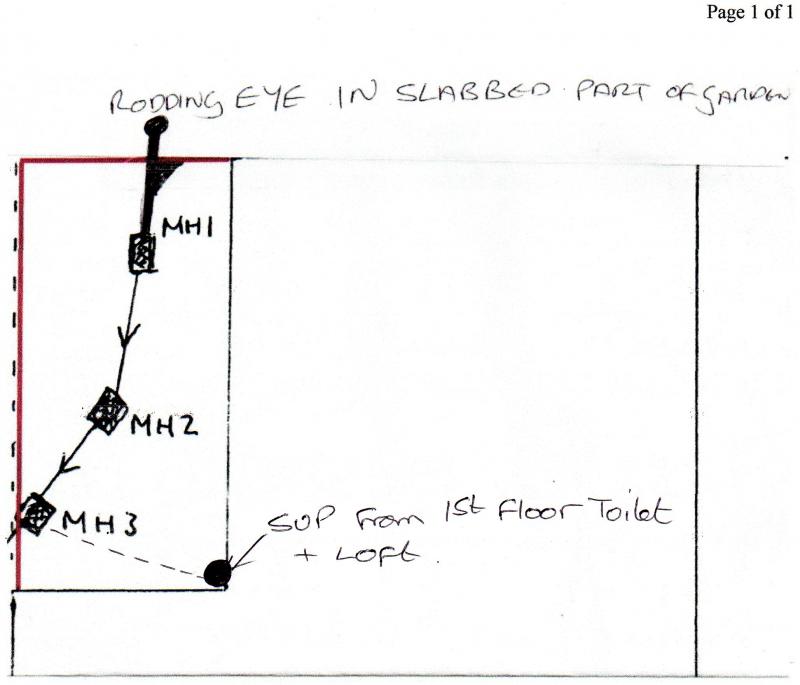Richard, I will try and explain with pics, try not to leave you more confused.
After double checking for the third time - SVP goes into MH#1 honest

This is what I was saying about introducing a rodding point outside of the new room. Hope this is self explanatory.
manhole #1 is this:
I hope you can see my comments and the flow.
manhole #2 is this:
the only waste is domestic water & rainwater.
manhole #3 is this:
the only waste is rainwater.
-- As you may notice - claywork is cracked in several places. --
The far end according to Severn Trent was a route to next doors drains, under both gardens, but as I said previously, this was dissproved as we had a drain inspection carried out about 18months ago.
Hope you are with me so far

I propose to remove MH#2 & MH#3 & route rainwater to a drain outside the boundary for extension, but back into the sewer as the soil here is clay and a soakway is not advised by LABC.
MH#1 I intend to put in an inspection chamber with riser and a double seal manhole cover ( as this will be an inhabitable room ) to cover access issue for rodding.
Regarding the original cast iron SVP, I spoke with architect who did plans for loft, and as we had a bathroom put in there, he had already agreed with council to replace the remainder of the SVP that the new one is attached to. So in fact I would have new pipes through to the public sewer inlet.
I know its a lot to read but I hope you have the time to have a look & give me your considered opinion.
Thanks again



