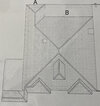You are using an out of date browser. It may not display this or other websites correctly.
You should upgrade or use an alternative browser.
You should upgrade or use an alternative browser.
Where do I measure the 4m from for our detatched bungalow extension under PD
- Thread starter dlicious
- Start date
If you attach anything to the side of the outrigger then you're limited to half the overall width as it would also need to comply with the side extension criteria.
Let's get this straight, you want add an extension in green yes?
If so then anything to the side of the red line is limited to half the width of the house.

If so then anything to the side of the red line is limited to half the width of the house.
If any part of the extension is touching the red line then the width of the extension is limited to half the overall width of the house.
Just apply for planning, it's straightforward enough, will allow you the extension you want and of its granted puts paid to any objections your neighbours may have.
You will have permitted development to fall back on if planning is refused but you won't be able to build the extension you want.
You will have permitted development to fall back on if planning is refused but you won't be able to build the extension you want.
Because you are attaching the extension to a 'side wall' (ie the red one in the image above) as well as the rear walls (your walls A & B), then the extension must meet the criteria for both a side extension and a rear extension.Even though the proposed extension is to the rear of the property? Im totally confused by this sorry
Fair point but it is worth clarifying that it depends what the "outrigger" is. It might not be original and is a small extension or conservatory.If any part of the extension is touching the red line then the width of the extension is limited to half the overall width of the house.
Could be, over to the OP to clarify ....
You'll have to apply for planning permission if you want to go full width then, if the neighbours complaints are invalid then they will be dismissed anyway, you can always fall back to what you can achieve under PD. Sometimes it's better to just apply for what you really want rather than being restricted by the PD criteria, you'll only ever add this extension once so make it the best you can.
DIYnot Local
Staff member
If you need to find a tradesperson to get your job done, please try our local search below, or if you are doing it yourself you can find suppliers local to you.
Select the supplier or trade you require, enter your location to begin your search.
Please select a service and enter a location to continue...
Are you a trade or supplier? You can create your listing free at DIYnot Local
Similar threads
- Replies
- 6
- Views
- 2K
- Replies
- 7
- Views
- 5K
- Replies
- 31
- Views
- 8K
- Replies
- 6
- Views
- 2K


