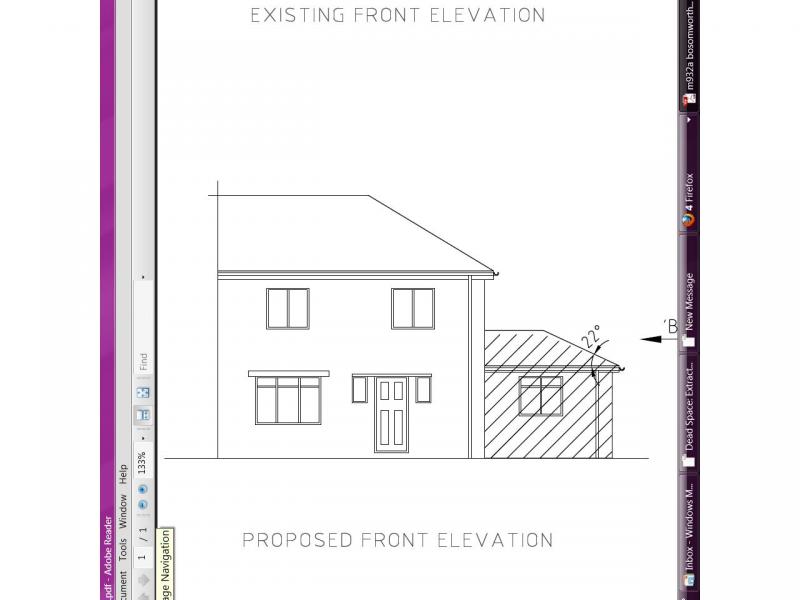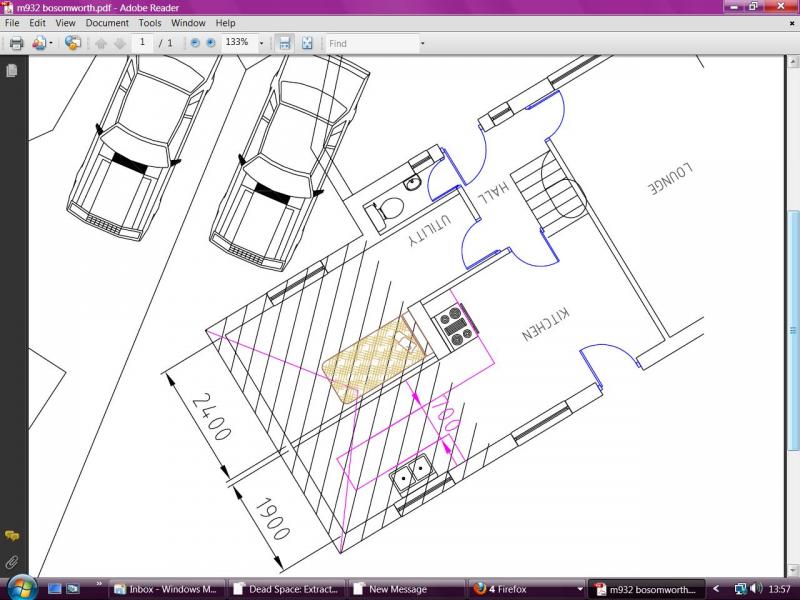I need some advice please
I am having a single storey extension build onto the side of my house, it falls within PD, so no planning permission needed, council have seen plans etc
My house has a hipped roof and my arcitect drew a hipped roof extension with a velux window in as I really wanted one.
I have employed a builder who is telling me I cant have a hipped roof with a velux windown in? I am so confussed, he says the beams will be visable inside and it will look awful and so wants to do a pitched up and over roof,
I am not keen on this roof as I think it looks like a garage? Any help please is he right? I cant picture how the beams would look?
I also have bumpy roof tiles on my house and he says I cant have those to match either and they ahve to be flat?
Thanks so much
I am having a single storey extension build onto the side of my house, it falls within PD, so no planning permission needed, council have seen plans etc
My house has a hipped roof and my arcitect drew a hipped roof extension with a velux window in as I really wanted one.
I have employed a builder who is telling me I cant have a hipped roof with a velux windown in? I am so confussed, he says the beams will be visable inside and it will look awful and so wants to do a pitched up and over roof,
I am not keen on this roof as I think it looks like a garage? Any help please is he right? I cant picture how the beams would look?
I also have bumpy roof tiles on my house and he says I cant have those to match either and they ahve to be flat?
Thanks so much





