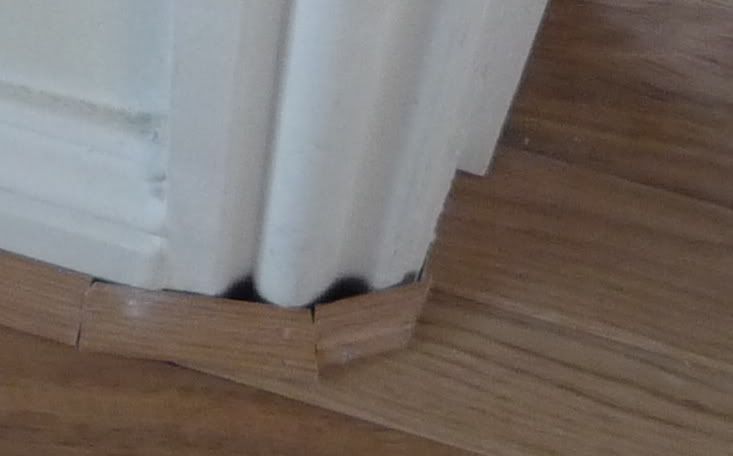Hi,
I am having a problem with edging around the wooden floor.
Builder has fitted the architrave and skirtings a long time ago and laid the wooden flooring this week. to cover the expansion gap around the edges, we used the mdf beeding.
It looks ok around most of the places, but around the door where the Wavy architrave meets the floor, it looks very awkward. after spending a fortune on the renovation, this bit looks really cheap.
I am sure there must be a solition for it, but I dont have any clue.
before speaking to the builder I want to know what are the options. Please can anyone help?

Thanks
V
I am having a problem with edging around the wooden floor.
Builder has fitted the architrave and skirtings a long time ago and laid the wooden flooring this week. to cover the expansion gap around the edges, we used the mdf beeding.
It looks ok around most of the places, but around the door where the Wavy architrave meets the floor, it looks very awkward. after spending a fortune on the renovation, this bit looks really cheap.
I am sure there must be a solition for it, but I dont have any clue.
before speaking to the builder I want to know what are the options. Please can anyone help?

Thanks
V

