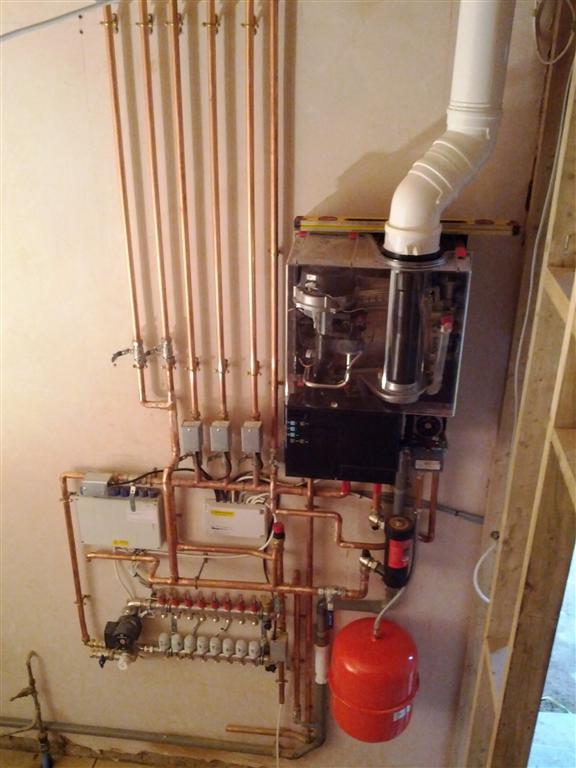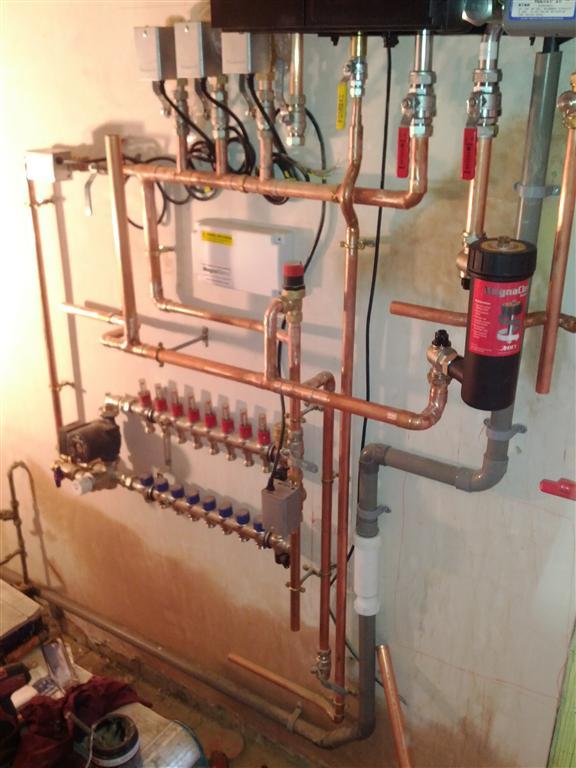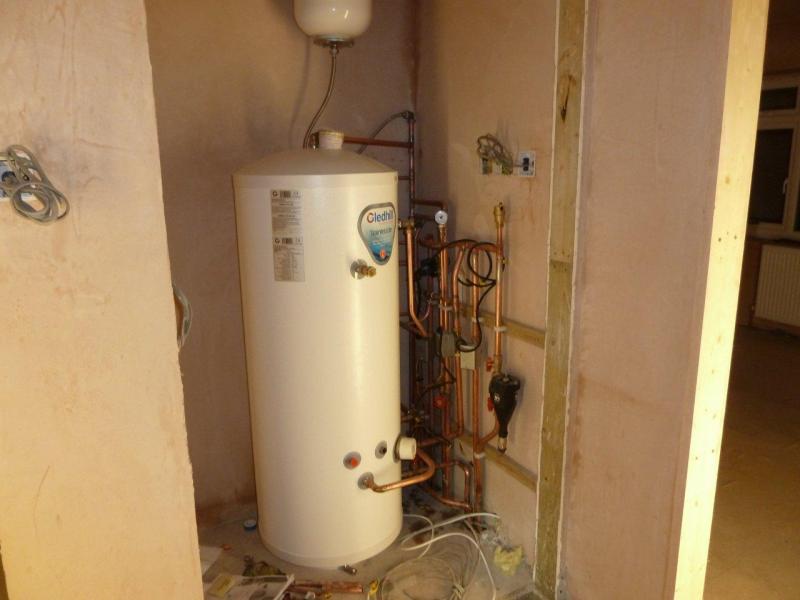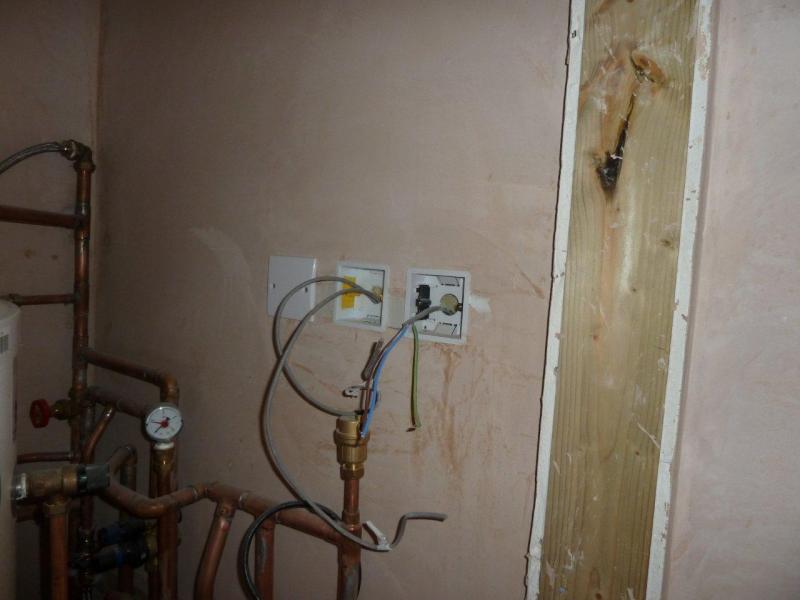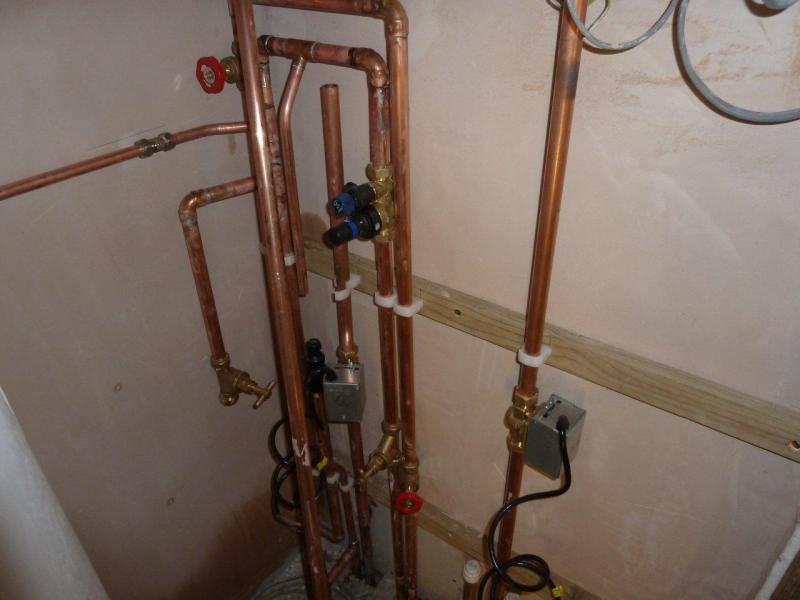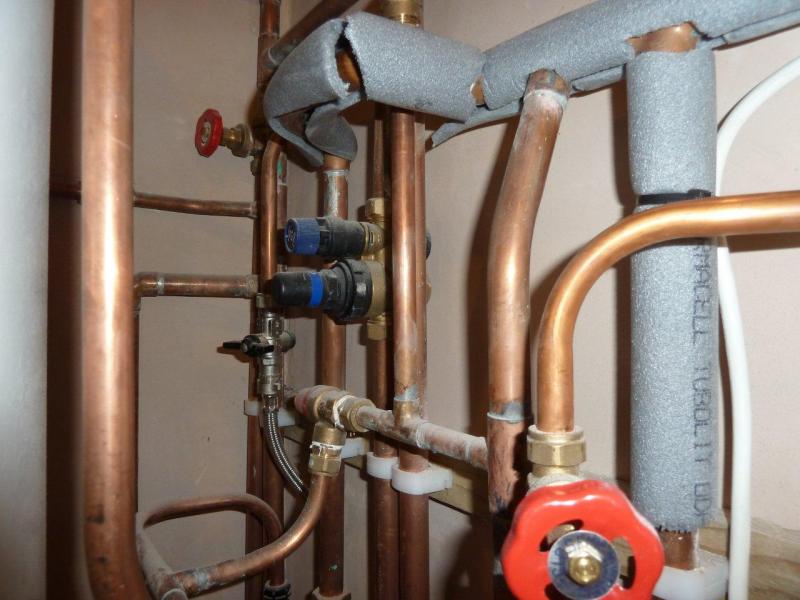You are using an out of date browser. It may not display this or other websites correctly.
You should upgrade or use an alternative browser.
You should upgrade or use an alternative browser.
Worried about my plumbers competence
- Thread starter achrn
- Start date
Sorry there should have been a "not in my post as you suggest. Michele's is a fine example (although his safety discharge is a little long off the TPV 
 ).
).
There are a few errors then... HW return not being the last before the boiler being a new one then if I read your post correctly.
Poor planning is the main culprit.
Mistake number one.
We are having extensive works to our house at the moment, and the builder are excellent. I saw their plumbers efforts, and whilst adequate, it was basic and my missus would never have stood for it. Despite how much she moans at me staring at pipes on the garage wall, she moans even more if there isn't enough heat or hot water.
Still - If we are willy waving over our installs Michele:
And yes that is all already soldered

There are a few errors then... HW return not being the last before the boiler being a new one then if I read your post correctly.
Poor planning is the main culprit.
The builder has appointed a plumber
Mistake number one.
We are having extensive works to our house at the moment, and the builder are excellent. I saw their plumbers efforts, and whilst adequate, it was basic and my missus would never have stood for it. Despite how much she moans at me staring at pipes on the garage wall, she moans even more if there isn't enough heat or hot water.
Still - If we are willy waving over our installs Michele:
And yes that is all already soldered
Oh Dan a Magnaclean how could you. 
I'm very happy with the builder. I'm happy with the electrician and the computer cabling (also appointed by the builder). I'm becoming ever less happy with the plumber the more this thread goes on.
I don't have a 'finished' whole-cupboard view, but there's this from part-way through. The whole cupboard was at his disposal, but everything is on one short wall.
Regarding the sequence of returns - if you were swimming upstream away from the boiler, first you'd get to the bypass return, then the cylinder coil return, then the two heating circuits simultaneously. Is that sequence right?
I don't have a 'finished' whole-cupboard view, but there's this from part-way through. The whole cupboard was at his disposal, but everything is on one short wall.
Regarding the sequence of returns - if you were swimming upstream away from the boiler, first you'd get to the bypass return, then the cylinder coil return, then the two heating circuits simultaneously. Is that sequence right?
Yes that is the sequence....so that bit you can forget.
That space is perfectly viable to make everything serviceable... My pipe layouts are far from perfect but I have got a boiler, cylinder zone controls primary and domestic pipe work into a cupboard 1150 wide, and everything less than 600 off the rear wall (boiler and cylinder side by side. Actually the cylinder was a bit deeper than that - but it was the ,most protruding bit.
Its nothing special.. Just what a half decent guy will do.
The problem with builder appointed plumbers..... is that they're often working so cheaply. The exact reason could be ability, back handlers, being a mate down the pub or all three and mote.
The main builder I work with has a pipe monkey for the rads, general behind the scenes stuff, but pays me full whack for decent kit fitted properly, and advise the grunt on what I want for the rest to work. Customer gets the best of both worlds and my knees re,main intact... some of these places are 4000 - 6000 square feet so stuff that for running loss of pipes under the floor
This arrangement is sadly rarer than it should be as ultimately it is good people like yourself that suffer as well as our trade's image.
We'll stick a post up in our closed section of the forum and see if one of the regulars local to you can help... where are you in Surrey?
That space is perfectly viable to make everything serviceable... My pipe layouts are far from perfect but I have got a boiler, cylinder zone controls primary and domestic pipe work into a cupboard 1150 wide, and everything less than 600 off the rear wall (boiler and cylinder side by side. Actually the cylinder was a bit deeper than that - but it was the ,most protruding bit.
Its nothing special.. Just what a half decent guy will do.
The problem with builder appointed plumbers..... is that they're often working so cheaply. The exact reason could be ability, back handlers, being a mate down the pub or all three and mote.
The main builder I work with has a pipe monkey for the rads, general behind the scenes stuff, but pays me full whack for decent kit fitted properly, and advise the grunt on what I want for the rest to work. Customer gets the best of both worlds and my knees re,main intact... some of these places are 4000 - 6000 square feet so stuff that for running loss of pipes under the floor
This arrangement is sadly rarer than it should be as ultimately it is good people like yourself that suffer as well as our trade's image.
We'll stick a post up in our closed section of the forum and see if one of the regulars local to you can help... where are you in Surrey?
But is he Gas Safe : and has he got an unvented ticket :A photo would be handy, but we're harsh critics on here.
Your plumber sounds like a complete peena7se. .
Depends if he was eating Beans the day before  .
.
That space is perfectly viable to make everything serviceable... My pipe layouts are far from perfect but I have got a boiler, cylinder zone controls primary and domestic pipe work into a cupboard 1150 wide, and everything less than 600 off the rear wall (boiler and cylinder side by side. Actually the cylinder was a bit deeper than that - but it was the ,most protruding bit.
I've double-checked the cupboard. It is 1200 wide and 850 front-back internal floor dimensions. Ceiling is about 2450 high. The doorway is about 1100 wide and normal door (6' 6") height.
I've been at the house today and discussed with the builder, with the ability now to point at the diagrams in the instruction manual face-to-face (on Friday we just spoke on the phone). The builder agrees TF1 and condensate drain look like they are not as the instructions, but says I need to discuss that with the plumber, so on Monday I'm taking time off work to talk to the plumber.
Apparently, after I spoke to him on the phone on Friday he monitored the boiler. He reckons the pump ran two hours continuously with both zones thermostats off and hot water off and without the burner showing any signs of firing. He agrees that probably it shouldn't do that.
We'll stick a post up in our closed section of the forum and see if one of the regulars local to you can help... where are you in Surrey?
Thank you, that would be good. I'm in Leatherhead - at junction 9 of the M25, basically.
The builder says the heating is complete, and the plumber is just back for a day or two next week to connect the sinks and toilets. However, I think I want someone that seems (to me) competent to at least look at what I have installed and tell me if there are any immediate functioning or safety faults. I'm willing to pay for that for the peace of mind. If there's something that needs fixing, then I guess I'll have another debate with the builder over who pays. If it's functional and safe but just a mess I guess I'm stuck with it.
Sorry achrn but i'd shut the hot water cylinder down as the pressure vessel is not correctly installed , it looks like its connected to the hot water outlet it shouldn't be , he,s either not g3 qualified or he cant read instructions lol
the pressure vessel must be connected to the combination valve on the cold mains inlet
the pressure vessel must be connected to the combination valve on the cold mains inlet
Sorry achrn but i'd shut the hot water cylinder down as the pressure vessel is not correctly installed , it looks like its connected to the hot water outlet it shouldn't be , he,s either not g3 qualified or he cant read instructions lol
the pressure vessel must be connected to the combination valve on the cold mains inlet
Pressure vessel is the white one that's up high in the cupboard, yes? It has a braided hose and connects onto the very top of the pipe that I believe is hot outlet (connects to one to the top of the cylinder).
I don't have a good picture, but I have this (I was really photographing the cabling):
During installation 1
- achrn
- 1
Bad photo because I was interested in the wiring at the time. Pipe in back corner is the hot...
From top to bottom in the corner at extreme left:
1: braided hose to the pressure vessel
2: copper to the top of the cylinder
3: smaller copper that goes to the shower thermostatic valve the other side of the back wall
4: copper that I think takes hot water downstairs
5: red wheel valve
The 15mm copper immediately below that actually comes off the cold - it is the other side of the thermostatic shower valve.
Assuming it is a fault, is this a 'could be better, it's not the tidy way to do it' sort of fault, or a 'liable to blow the house to bits' sort of fault? 'Pressure vessel' sounds like the sort of thing one would want done right.
'Combination valve on the cold inlet' is that the double black plastic thing with blue bits at the bottom of the photo above?
More visible in this, during install:
During installation 2
- achrn
- 1
During installation photo that shows route of teh cold supply to the cylinder
As I understand it, this has 22mm copper bringing cold up from downstairs:
1: through a stopcock,
2: through the double black-and-blue thing I don't know from Adam,
3: round a corner,
4: there's a 15mm leg down which now has a chrome valve and braided hose and connects into the return from one of the heating zones, I think.
5: round another corner, now flowing down
6: has the 15mm cold to shower noted above
7: has a 22mm that goes through another stopcock and then into the cylinder inlet
8: goes to just above the floor then turns through the wall to supply the bath taps (behind the back wall)
Heres a copy of the installation instructions
http://www.gledhill.net/pdf/StainlessLite Manual.pdf
On page 15 it shows the pipe config
I wouldnt put any heat in to the cylinder till the pipe work was corrected so yes it has to be at risk
The stop cock 7 needs to be removed
The thing with the blue bits is the combination valve
http://www.gledhill.net/pdf/StainlessLite Manual.pdf
On page 15 it shows the pipe config
I wouldnt put any heat in to the cylinder till the pipe work was corrected so yes it has to be at risk
The stop cock 7 needs to be removed
The thing with the blue bits is the combination valve
Dan that install is nice But the grey waste is a poor colour choice. And do those lever valves including the all important gas one fall to the ON position?
Heres a copy of the installation instructions
http://www.gledhill.net/pdf/StainlessLite Manual.pdf
On page 15 it shows the pipe config
I wouldnt put any heat in to the cylinder till the pipe work was corrected so yes it has to be at risk
The stop cock 7 needs to be removed
The thing with the blue bits is the combination valve
OK. What I don't understand is that the diagram in the gledhill instructions implies four pipes emerging from what it calls the combination inlet group, but I can only see two in what I have - ie no 'balance cold take off point' and no 'expansion vessel connection point', unless they are round the back and blanked off and I've just not noticed them.
I'll go and have a look at the back tomorrow.
DIYnot Local
Staff member
If you need to find a tradesperson to get your job done, please try our local search below, or if you are doing it yourself you can find suppliers local to you.
Select the supplier or trade you require, enter your location to begin your search.
Please select a service and enter a location to continue...
Are you a trade or supplier? You can create your listing free at DIYnot Local
Similar threads
- Replies
- 3
- Views
- 10K
- Replies
- 4
- Views
- 7K


