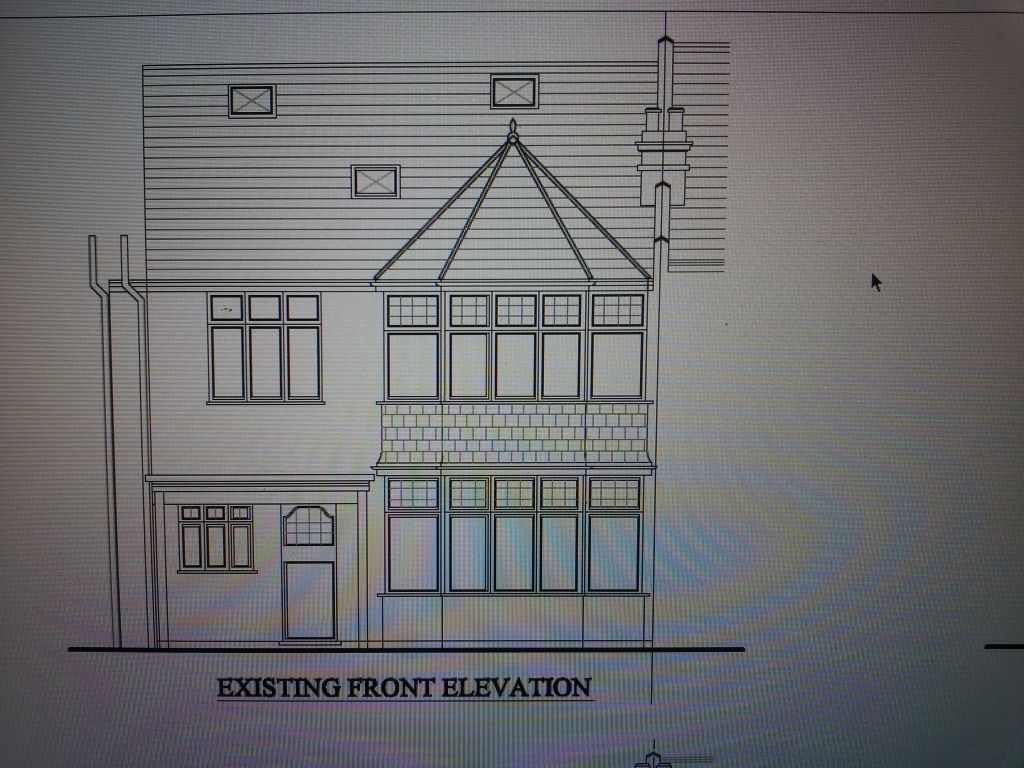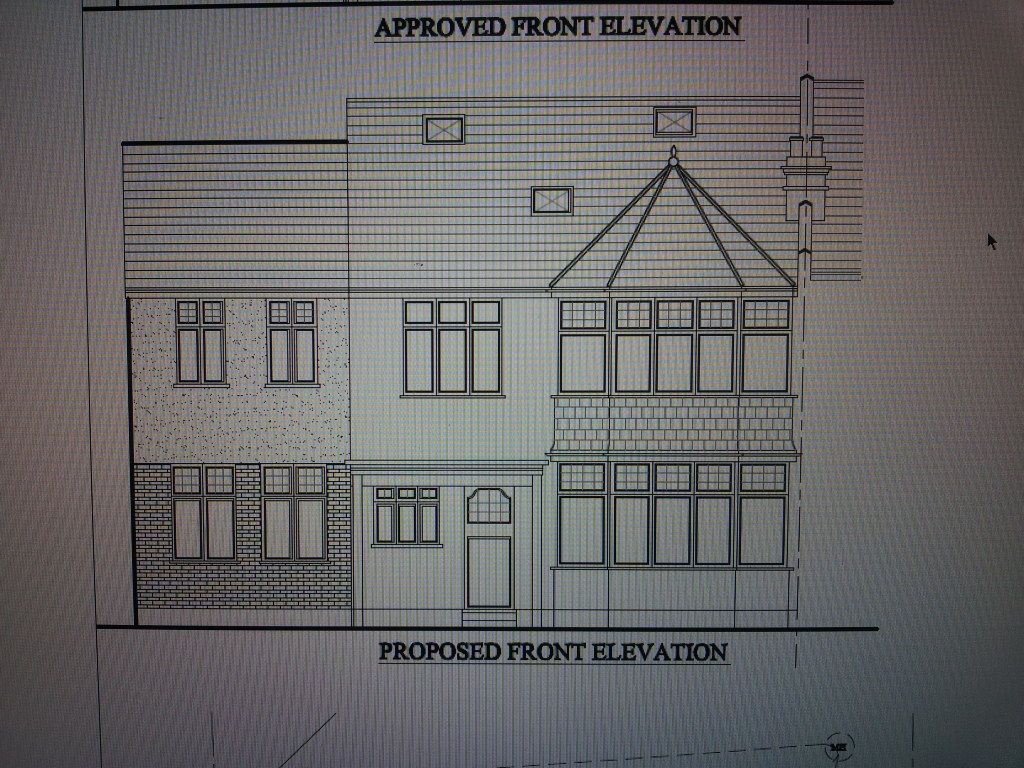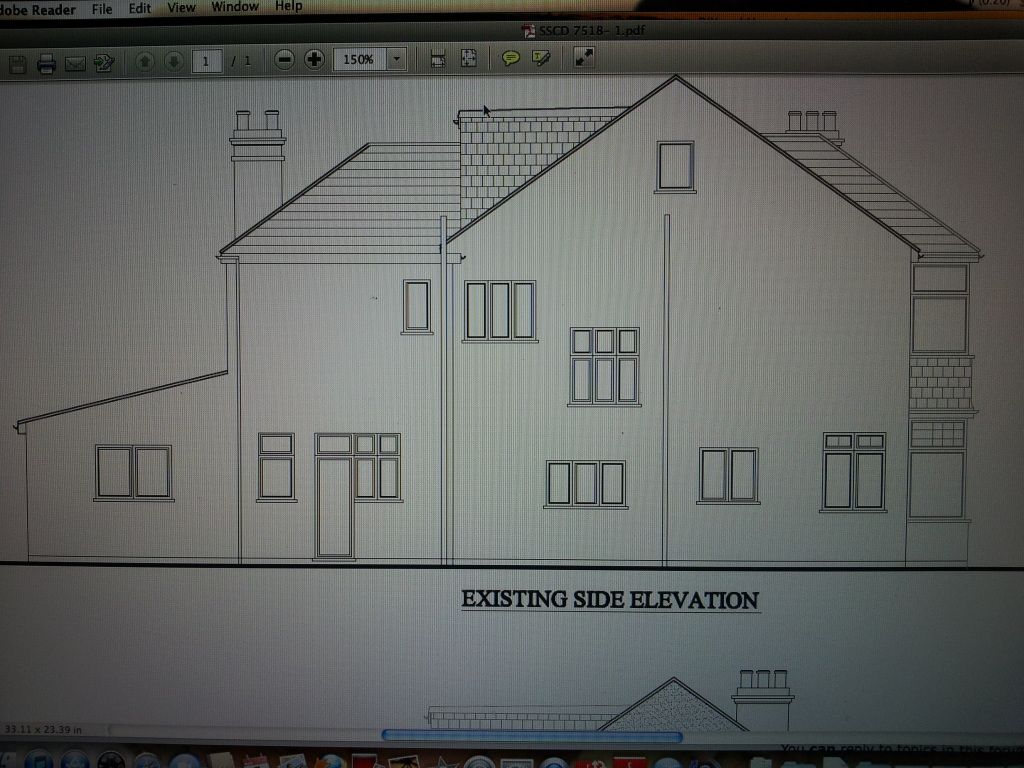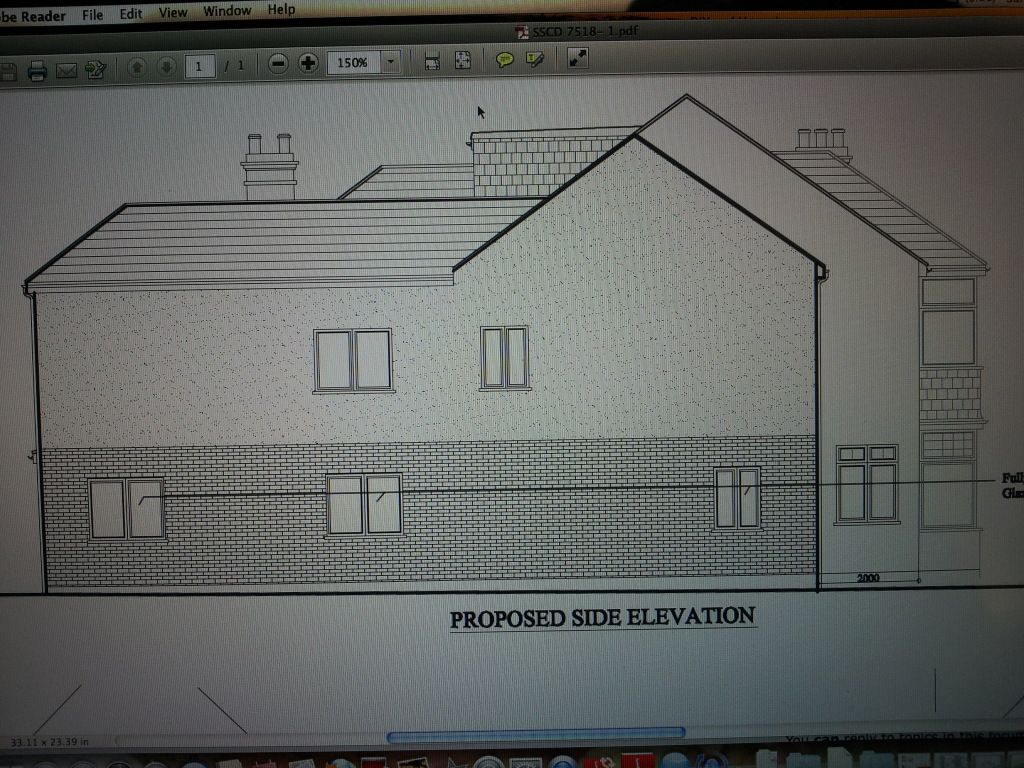A piece of timber as a rafter can't magically grow in length to push a wall out.
That is a ludicrous statement
The end is actually pulled inwards with any bending of the rafter. Do that little experiment with a ruler held against a wall and see what happens to the other end on a desk or surface
Trusses are completely different engineering principles to rafters
It is the load placed on the rafters and the ability of the wall to resist that load which are the governing factors, it has nothing to do with the presence or lack of any ceiling ties
That is a ludicrous statement
The end is actually pulled inwards with any bending of the rafter. Do that little experiment with a ruler held against a wall and see what happens to the other end on a desk or surface
Trusses are completely different engineering principles to rafters
It is the load placed on the rafters and the ability of the wall to resist that load which are the governing factors, it has nothing to do with the presence or lack of any ceiling ties





