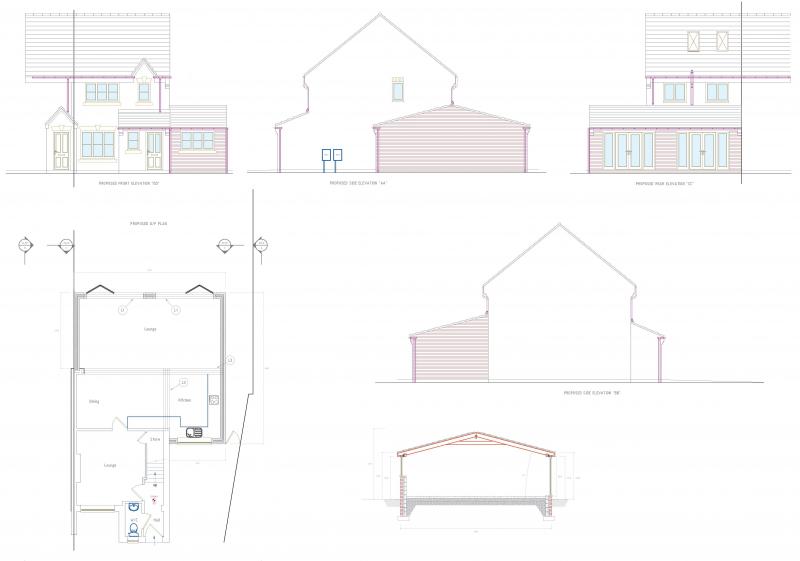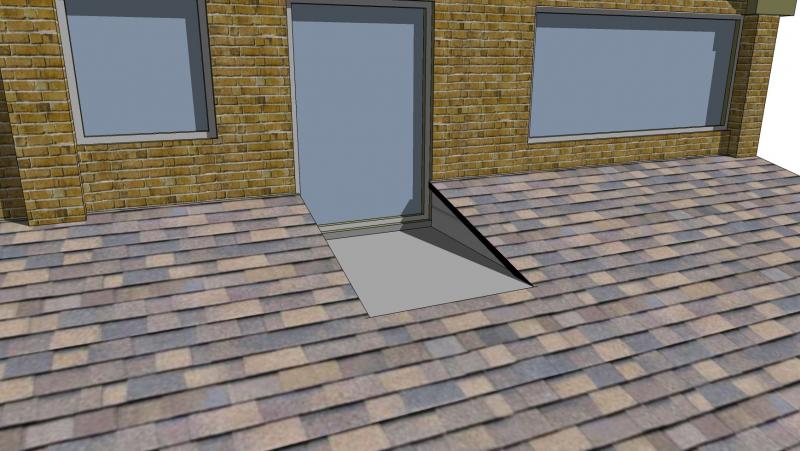I'm currently considering extending our house on the ground floor.
I've drawn up some plans (at about 75% at the moment - see below) of how i would like it.
I'm a bit restricted with height by the first floor rear windows (bottom of window 3750mm from ground level, 3600mm from DPC) but i would like to extend out 4m from the rear which results in a pitch of 15°.
Due to the neighbour consultation scheme, i assume 4m would be acceptable on an attached house, can anyone advise if i'm being naive with this? I will be submitting full planning permission as from what i've read wrap arounds are not covered under permitted development. Can anyone advise if this is so or could i get away with neighbour consultation scheme for rear + permitted development for side?
Plus, any constructive criticism of my first drawing attempt would be appreciated!
Thanks,
I've drawn up some plans (at about 75% at the moment - see below) of how i would like it.
I'm a bit restricted with height by the first floor rear windows (bottom of window 3750mm from ground level, 3600mm from DPC) but i would like to extend out 4m from the rear which results in a pitch of 15°.
Due to the neighbour consultation scheme, i assume 4m would be acceptable on an attached house, can anyone advise if i'm being naive with this? I will be submitting full planning permission as from what i've read wrap arounds are not covered under permitted development. Can anyone advise if this is so or could i get away with neighbour consultation scheme for rear + permitted development for side?
Plus, any constructive criticism of my first drawing attempt would be appreciated!
Thanks,



