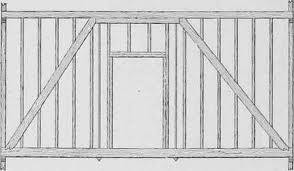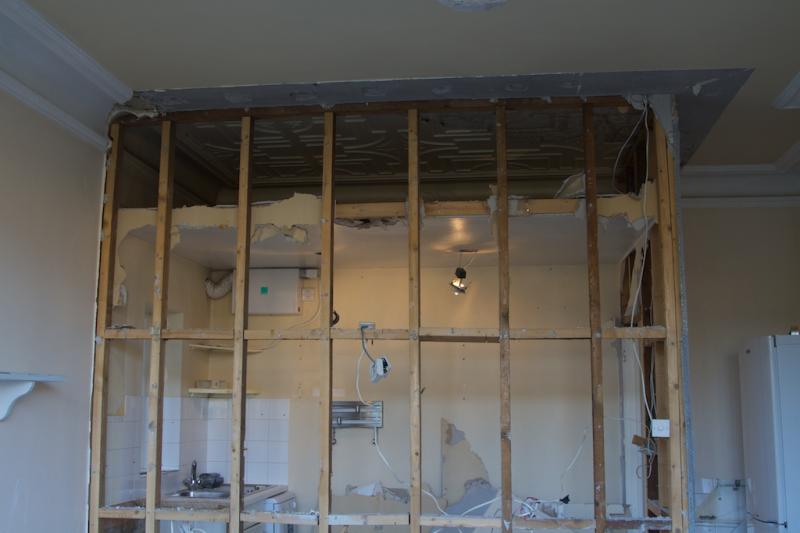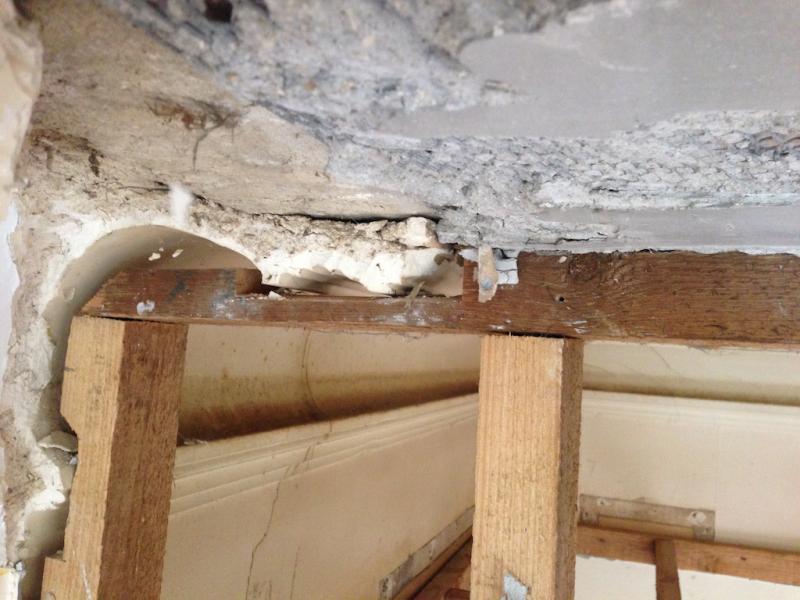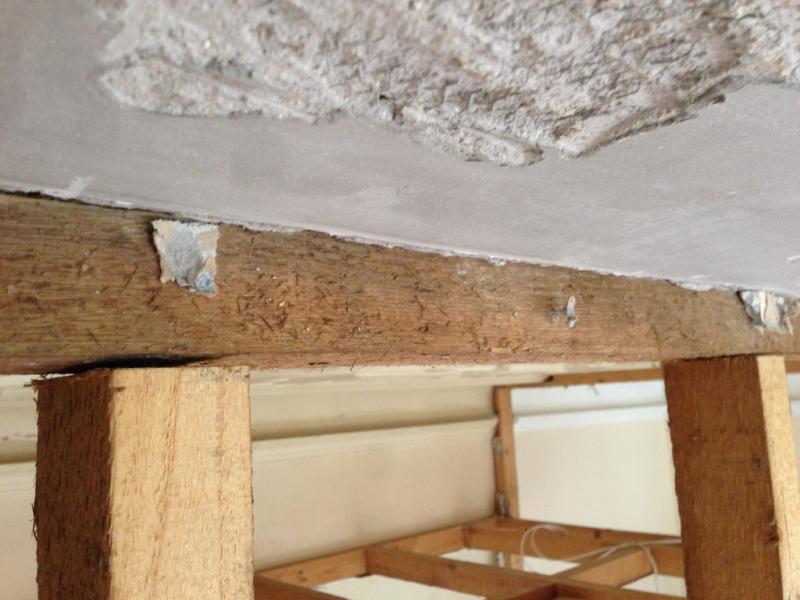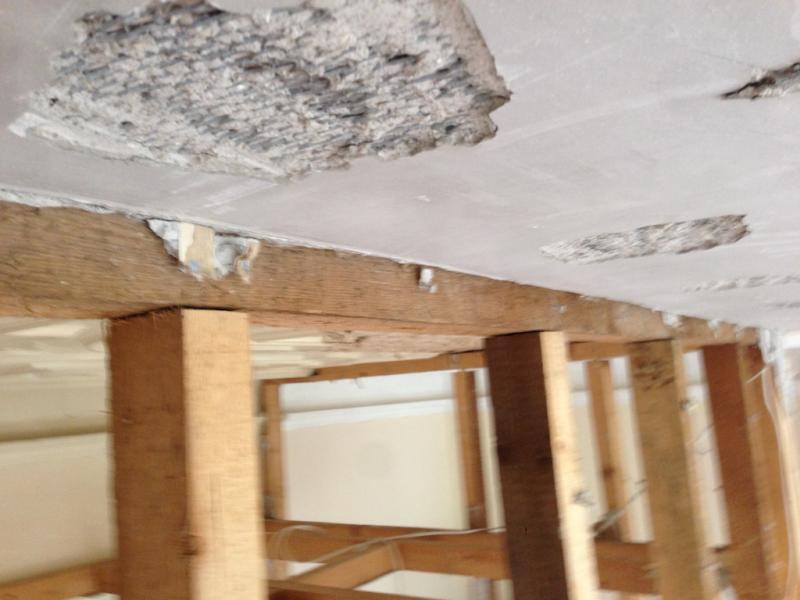I've got a builder coming in a week to determine if a wall is a supporting wall or not, but just thought I'd ask here first to get some opinion (i'm impatient like that)
The wall is hollow when tapped. In the flat above there is a wall in the same position which appears to be solid when tapped. In the cellar below, there is NOT a wall in the same position.
What do you reckon?
The wall is hollow when tapped. In the flat above there is a wall in the same position which appears to be solid when tapped. In the cellar below, there is NOT a wall in the same position.
What do you reckon?


