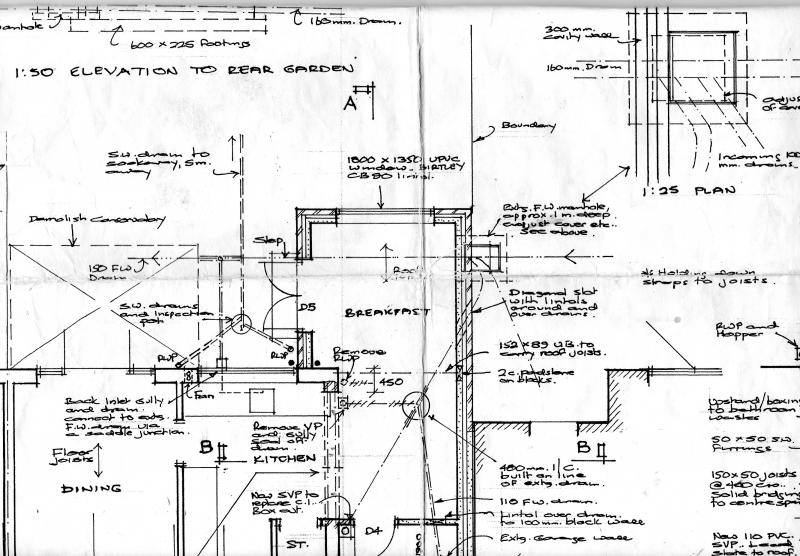AFAICT it varies from authority to authority - mine "applies" the 45° "rule" horizontally for single storey extensions.
In quotes because it isn't actually a hard & fast rule, it's a factor they consider. If my neighbour doesn't object when consulted, it won't be a consideration.
In quotes because it isn't actually a hard & fast rule, it's a factor they consider. If my neighbour doesn't object when consulted, it won't be a consideration.



