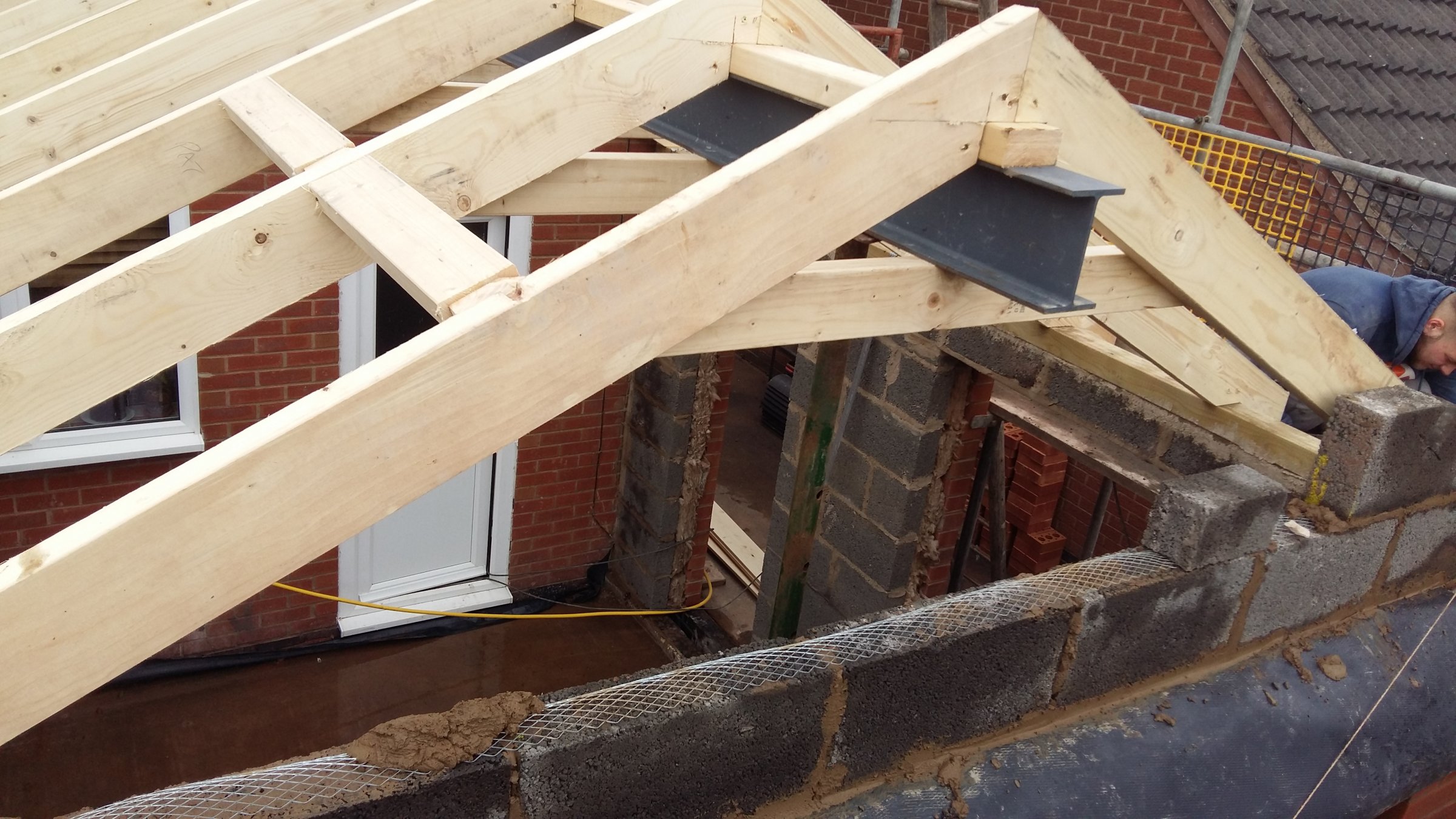Pretty sure I’ve got this right but would really appreciate confirmation
I’m starting my lean to single storey extension roof soon and was planning on birdsmouthing the top end of the rafter onto the top plate (possibly wrong name sorry) cutting out about a third of the plumb depth then just skew screwing /nailing a couple of fixings from each side down into the plate. Is that ok, or am I supposed to also nail straight into the brick it butts onto as well?
Cheers
John
I’m starting my lean to single storey extension roof soon and was planning on birdsmouthing the top end of the rafter onto the top plate (possibly wrong name sorry) cutting out about a third of the plumb depth then just skew screwing /nailing a couple of fixings from each side down into the plate. Is that ok, or am I supposed to also nail straight into the brick it butts onto as well?
Cheers
John


