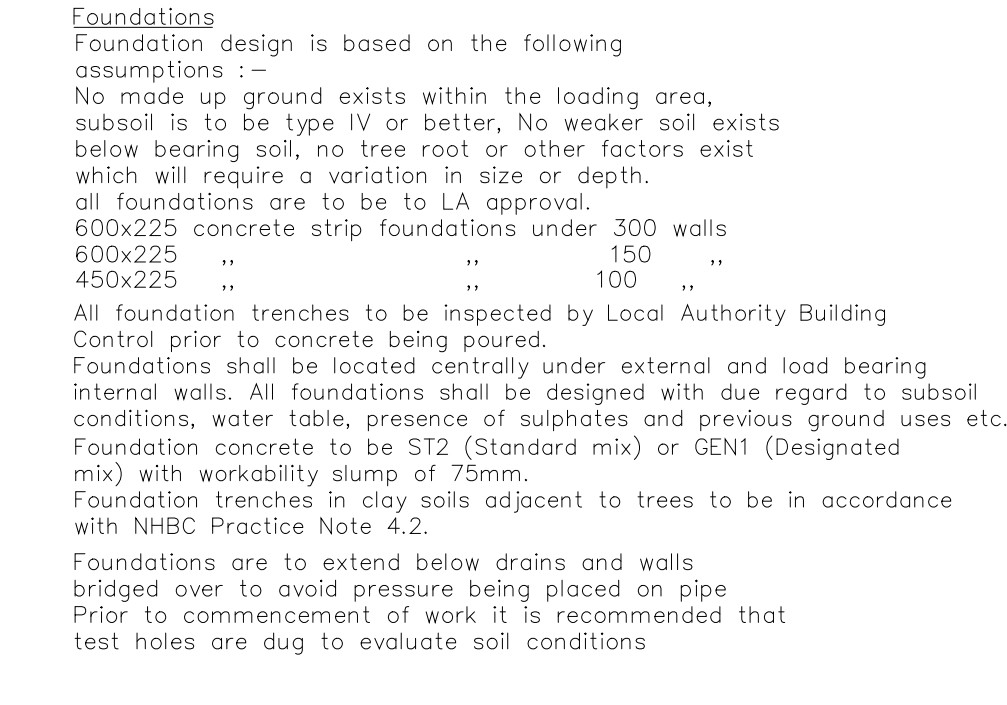Hi all.
I am shorty going to be hiring a digger and digging the footings for my 40m2 rear single story extension. The houses on our close ar all on a slight slope, so on one side of the house it would appear that the top of my house footings are nearly level with the neighbours driveway (maybe 300mm lower) but are 860mm down from my ground level. The footings are about 300mm deep and appear to be built on sand.
What depth would you dig to prior to the building inspector coming out? Please see attached picture to give a better idea based on a test hole I have dug. I have a video in my media but not sure how to add it to this post.
I am shorty going to be hiring a digger and digging the footings for my 40m2 rear single story extension. The houses on our close ar all on a slight slope, so on one side of the house it would appear that the top of my house footings are nearly level with the neighbours driveway (maybe 300mm lower) but are 860mm down from my ground level. The footings are about 300mm deep and appear to be built on sand.
What depth would you dig to prior to the building inspector coming out? Please see attached picture to give a better idea based on a test hole I have dug. I have a video in my media but not sure how to add it to this post.



