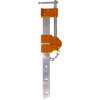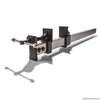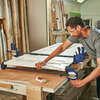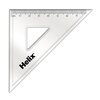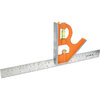Got a heavy external door to hang for outside cupboard. Three sturdy looking hinges. Not a fire door.
Same as internal door?
I'm thinking of marking hinges with top of door pushed right up into the top as my internal doors always seem to drop. I'll then plane top.
Mark lock with marking gauge set with two pins . When planing the top over edge , if you plane at an angle (plane at 45 degree) will that stop it breaking out?







Same as internal door?
I'm thinking of marking hinges with top of door pushed right up into the top as my internal doors always seem to drop. I'll then plane top.
Mark lock with marking gauge set with two pins . When planing the top over edge , if you plane at an angle (plane at 45 degree) will that stop it breaking out?


