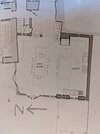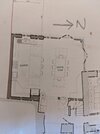Hi all,
I wondered if anyone had any insight as to the best location for rooflights in a flat roof..... We want to maximise light into our proposed kitchen /dining area...
I don't much like roof lanterns, so am thinking perhaps 4 rooflights .....
Any ideas?
I wondered if anyone had any insight as to the best location for rooflights in a flat roof..... We want to maximise light into our proposed kitchen /dining area...
I don't much like roof lanterns, so am thinking perhaps 4 rooflights .....
Any ideas?







